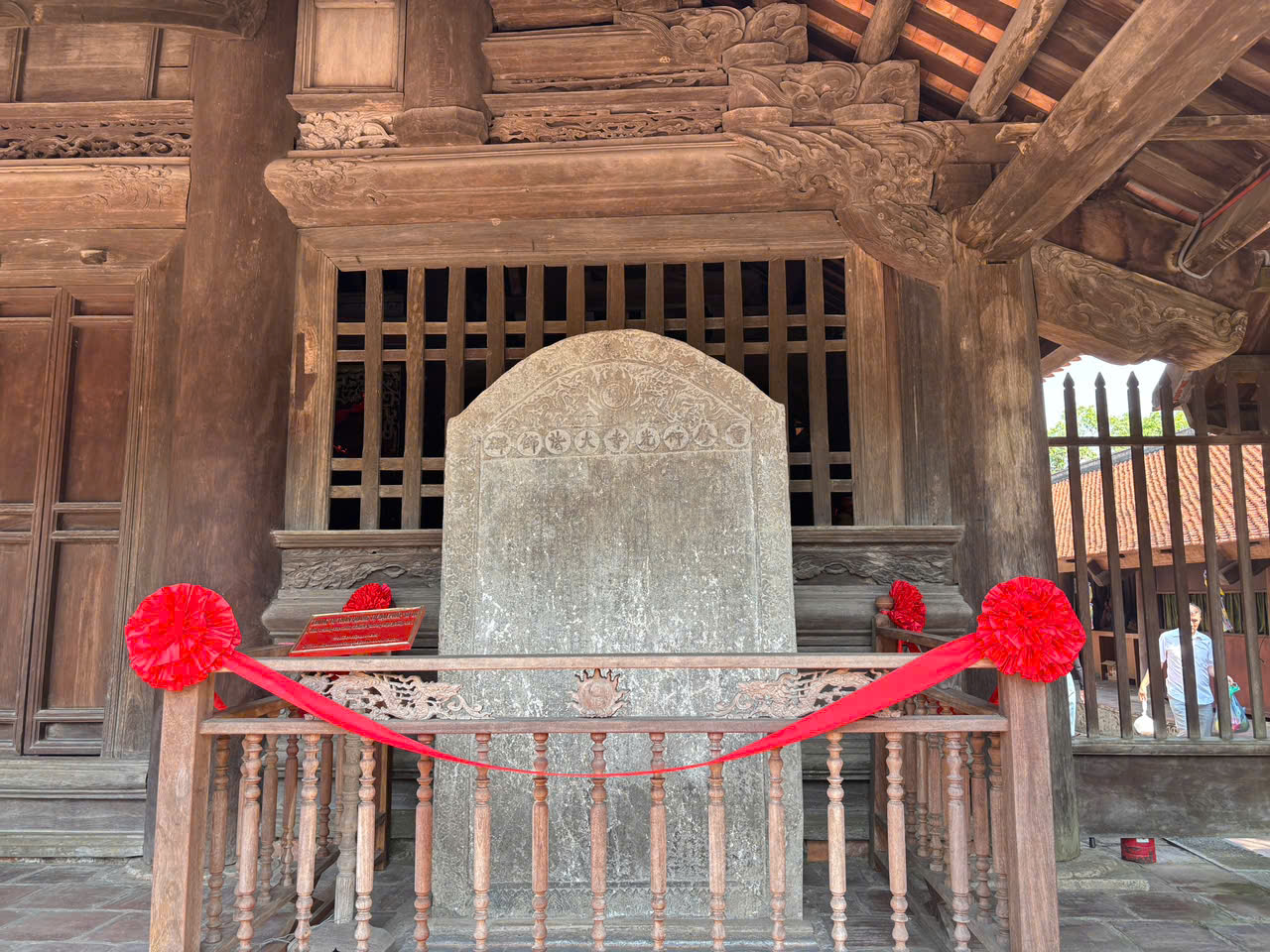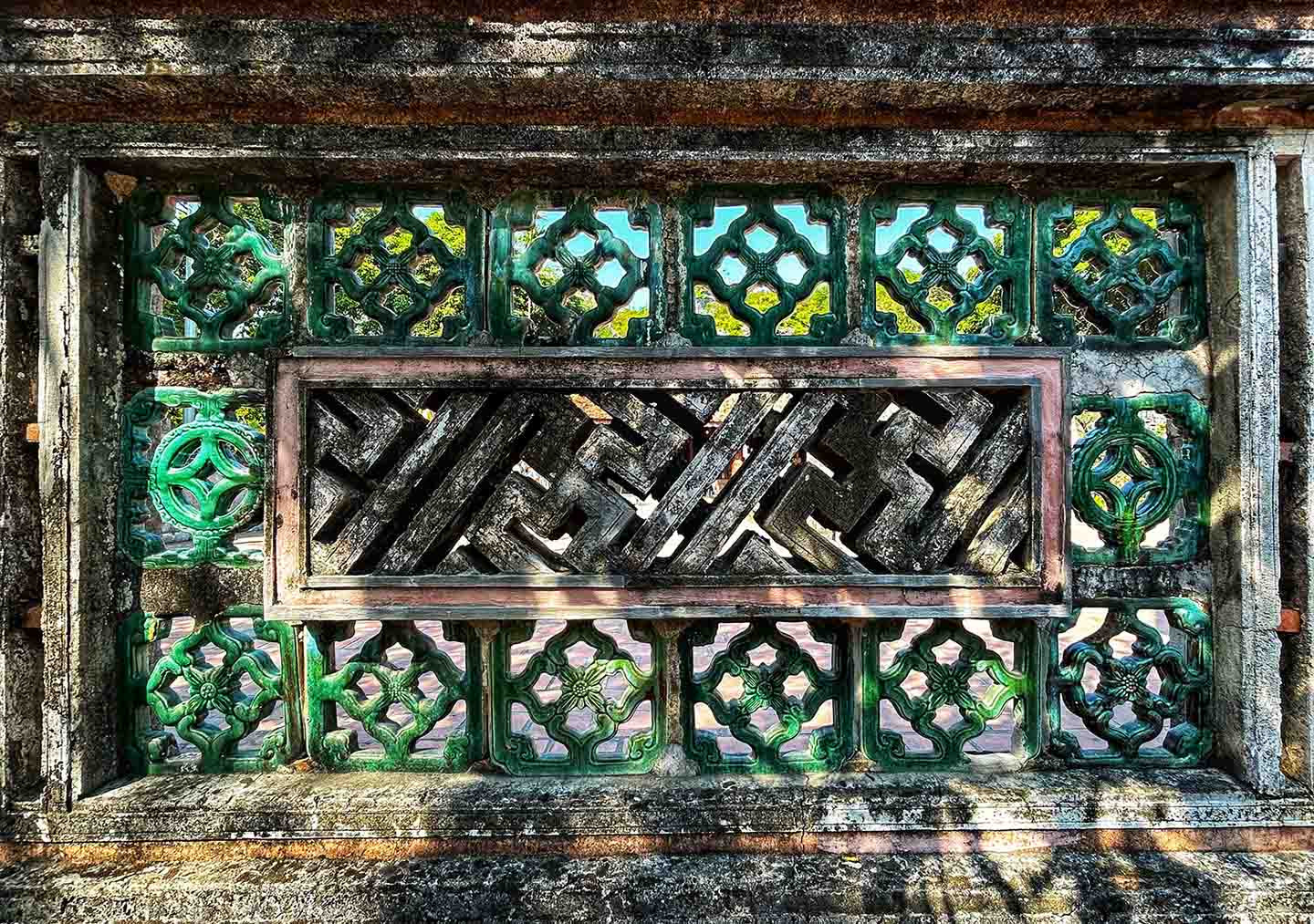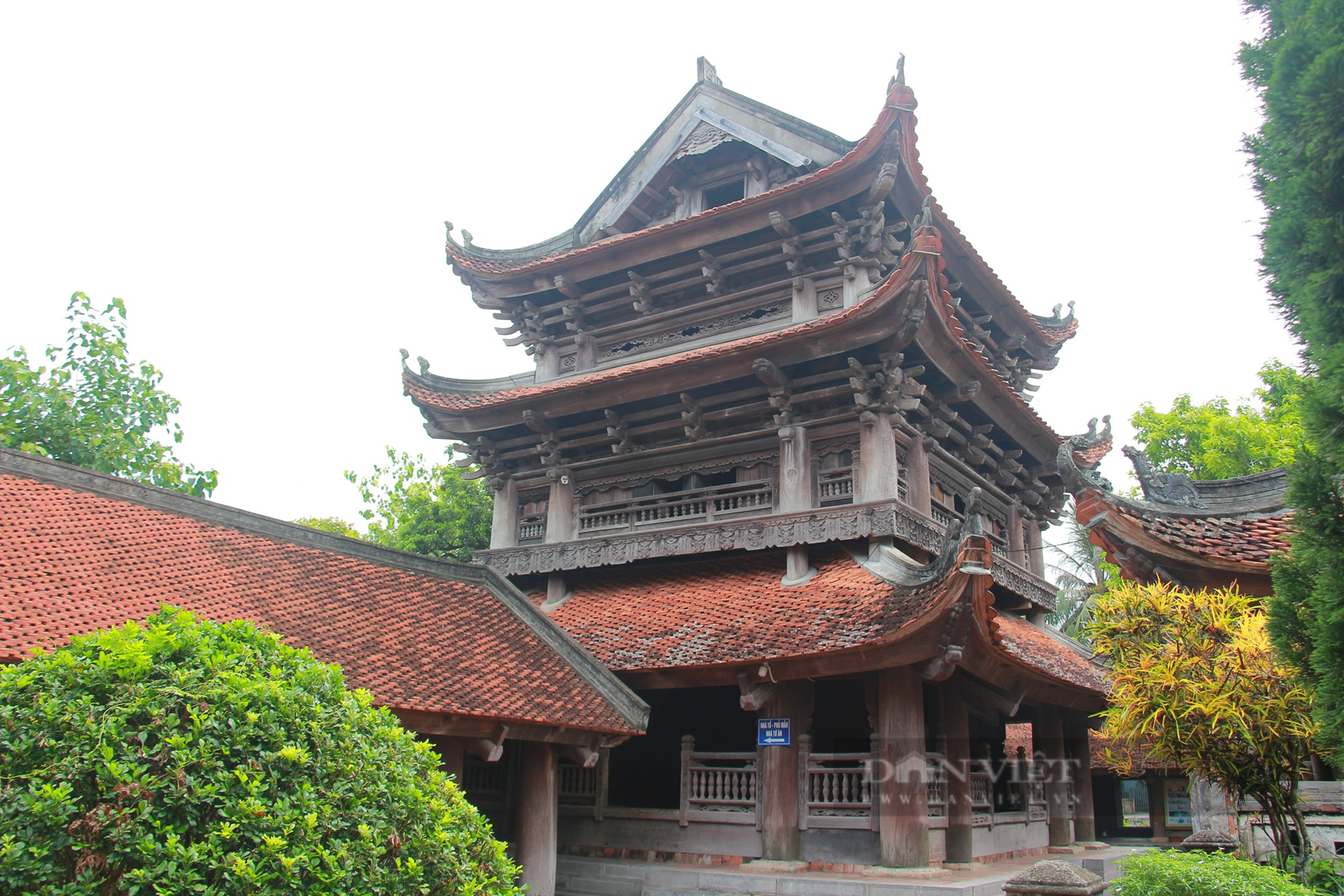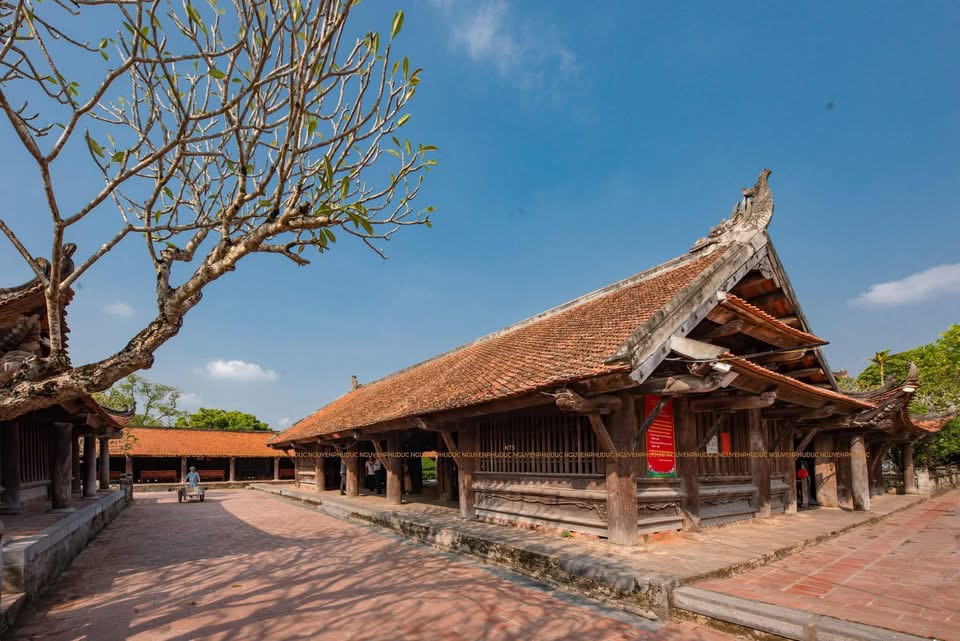1. Three-external gates
Keo Pagoda has three gates in front of the rectangular lake, called three-external gates, and three ones in the inside area behind the lake (in the interior area), the inner gates.
The three-external gates are the first architectural works of the Divine Road of Keo Pagoda. From the Red River embankment, there are two roads leading to the front yard of the pagoda. This yard has a large lawn and many ancient trees, like a green garden; the middle area of the yard is the three-external gates.
In front of the three-external gates is a stone-paved yard (11.10 m long x 10.10 m), behind the yard are 4 pillars: the two middle pillars are 3.8 m high, the others are 2.7 m high; on top are lotus bud marbles, randias, lanterns,.., below is a majestic square platform.
The gates were built with the roof curved at four edges, covered with fish scale tiles, called ‘tau dao la mai’ (or ‘mai cong dao guot’ or ‘cheo dao tau goc’, by the local name), and each edge decorated with sword-headed creatures.
There is a three-step staircase to the entrance that is 0.45m high from the ground.
The three-external gates are 13.1m long, 7.66m wide, and 6.25m high. The gate has 3 main compartments, each 2.8m wide, and 2 outbuildings, each 1.4m wide.
The architectural frame consists of 4 sets of trusses, each comprises 4 column bases. The main columns are 3.8m in height, 1.3m in circumference; 42 cm in diameter. The sub-columns are 2.6m in height, 1.15m in circumference, and 37cm in diameter. These columns are placed on a 10cm high stone base, with a measurement of 68 x 68cm. The trusses are connected by upper and longitudinal beams.
The roof trusses are in the style ‘thuong gia chieng’, the side trusses are in the style ‘chong ruong bay hien’ ( the style of upper trusses with collar beams, the collar beams are perpendicular to the secondary columns); the top of these trusses is carved with dragon-shaped leaves and curved leaf patterns.
The four sides of the gates are built without walls to keep them airy and open.
b2. Three-inner gates
The three-inner gates behind the lake is the second architectural work of Divine Road but the first work of the interior area.
From the three-external gates, there are two paths opening up to the-inner gates. These two paths encircle the lake, followed by a paved stone path leading to the three-inner gates, 2.1m wide, 116m long. The three-inner gates are not a single construction. In the Divine Road, the three-inner gates are located in the middle of flower hedges (1.1m high) at two sides. On both sides of the flower hedges are the left gate, the right gate and also the entrance to the interior area of the pagoda. Thus, the three-inner gates, the flower hedges, the lefts and the right one make the complete three-inner gates, that the three-inner gates are the main gate.
The three-inner gates were built in the same style as the three-external gates with 11.6m in length, 5.4m in width, 4.5m in height. The gates consist of 3 compartments: the middle compartment is 3.4m wide, the two side ones are 3.2m wide. The gates are decorated with the dragon and phoenix carvings on the roof edge.
The architectural frame consists of 4 sets of trusses, each comprises 3 column bases. The main columns are 4.5m in height, 1.34m in circumference, and 43cm in diameter. The sub-columns are 2.8m in height, 1m in circumference, and 32cm in diameter. The main columns are placed on 15 cm high stone bases , with a measurement of 61 x 61cm. The sub-columns are placed on 15cm high stone bases , with a measurement of 45 x 45cm.
The two sets of middle trusses are in the style ‘chong ruong bay hien’ ( the style of upper trusses with collar beams). The two sets of gable trusses are made in the style of ‘ke chuyen bay hien’ (Beam system for transferring loads to the eaves). The trusses are connected by upper and longitudinal beams. Between the gaps of the beams of the main columns are arch sections.
The architecture of the three-inner gates is quite special because each truss comprises 3 column bases and two rows of sub-columns also serve as the front porch columns and the back ones. The middle row of main columns is the system of threshold, door and roof pillars. The three-inner gates do not have any interior, so both the front and back are just porches. The two sides of the gates are not builts with walls but with carved wooden panels.
This is a unique architectural work of art with very sophisticated artistic carvings.
Sixteen bed rails with base joints are carved with lotus flowers, and the curved leaves with cloud patterns twisting into the head of a crocodile, with complete details of the forehead, nose, chin, and mouth. The curve of the bed rails carved with curved leaves forms the back of the crocodile. The surrounding clouds of fire create obscured clouds. The four bed systems form eighty groups of spiritual beasts guarding the three-inner gates.
The upper beams are shaved to smooth the outer layer and hollowed out at the core, clouds are carved on both sides, and stylized lotus flowers are carved in the middle. The wind bracings on the upper and middle beams are elaborately carved with various themes: the flower vines winding into a surging river, foaming and swirling like crashing against a rock wall, and the dragons bowing to the moon, flying in groups, swirling and coiling around each other. The dragon carvings are so lively as if they are flapping and swimming energetically in the water..
The central door is even more outstanding: it consists of 2 wings and it is 2.25m high, 2.47m wide (each door is 1.235m wide).
When the wings are closed, the door becomes a complete relief. In the center of the door is a crescent moon carving, there are four dragons bowing towards the moon: the mother dragon has a fierce head with wild hair, its body twisting many times and the baby dragon nestles behind its mother, with a relaxed and peaceful demeanor. The dragon's mouth, whiskers, and mane are carved as if they are engulfed in flames. Clouds shroud the dragon's body, some rising into fiery clouds, while others cascade down into a forest of sharp spears. At the bottom corner of the two wings, a pair of mythical beasts (Nghê) kneel, their heads bowing towards the moon.
The carving is executed using techniques of sunken relief, high relief, and recessed channels.. The carving depth does not exceed 3 cm, yet it accurately reflects the principles of perspective, light and shadow in traditional carving art. The dragon's body appears and disappears in an instant. The group of dragonlings, some near and some far, intertwine with each other, forming a tight composition. The carvings are intricate and delicate, making mythical creatures, which do not exist in reality, appear vivid and lifelike. The carvings on these doors actually reflect the social reality of Vietnam during the Trinh-Mac brutal wars. If the doors of Pho Linh Temple (Nam Đinh) are representative of surviving dragon-carved doors from the Tran Dynasty, then the doors of the central door of the three-inner gates at Keo Temple (Thai Binh) can also be regarded as one of the remaining doors from the Le Dynasty that showcase the high artistic value of 17th-century Vietnamese sculpture. (However, these original doors are currently preserved at the Vietnam Museum of Fine Arts. The doors presently at Keo Temple are just replicas).
!["[KTMH] Trailer | WHAT TO DO TO MAKE SUMMER HOLIDAYS MORE MEANINGFUL?"](https://i3.ytimg.com/vi/s0VUGa1v6uw/maxresdefault.jpg)



