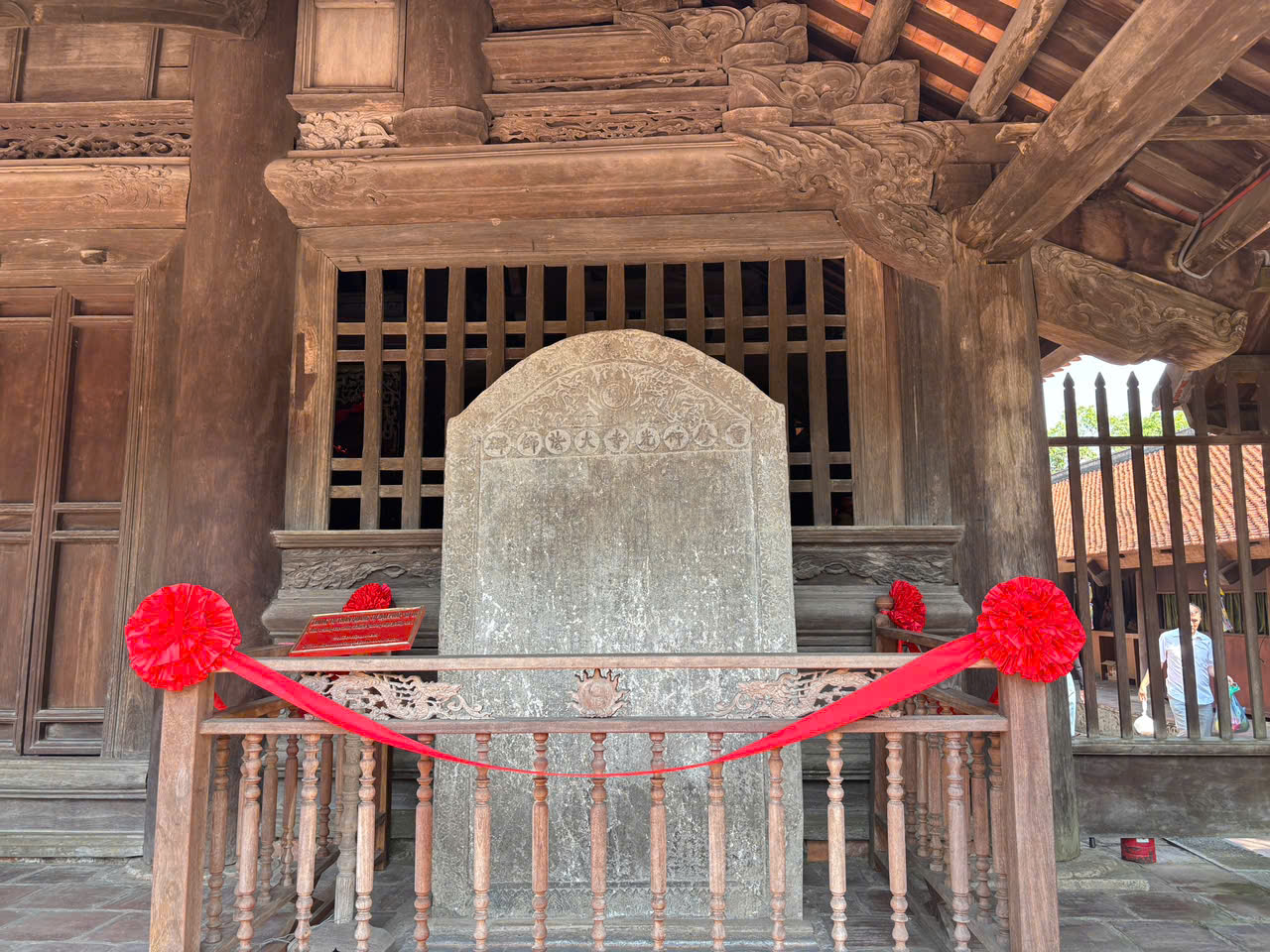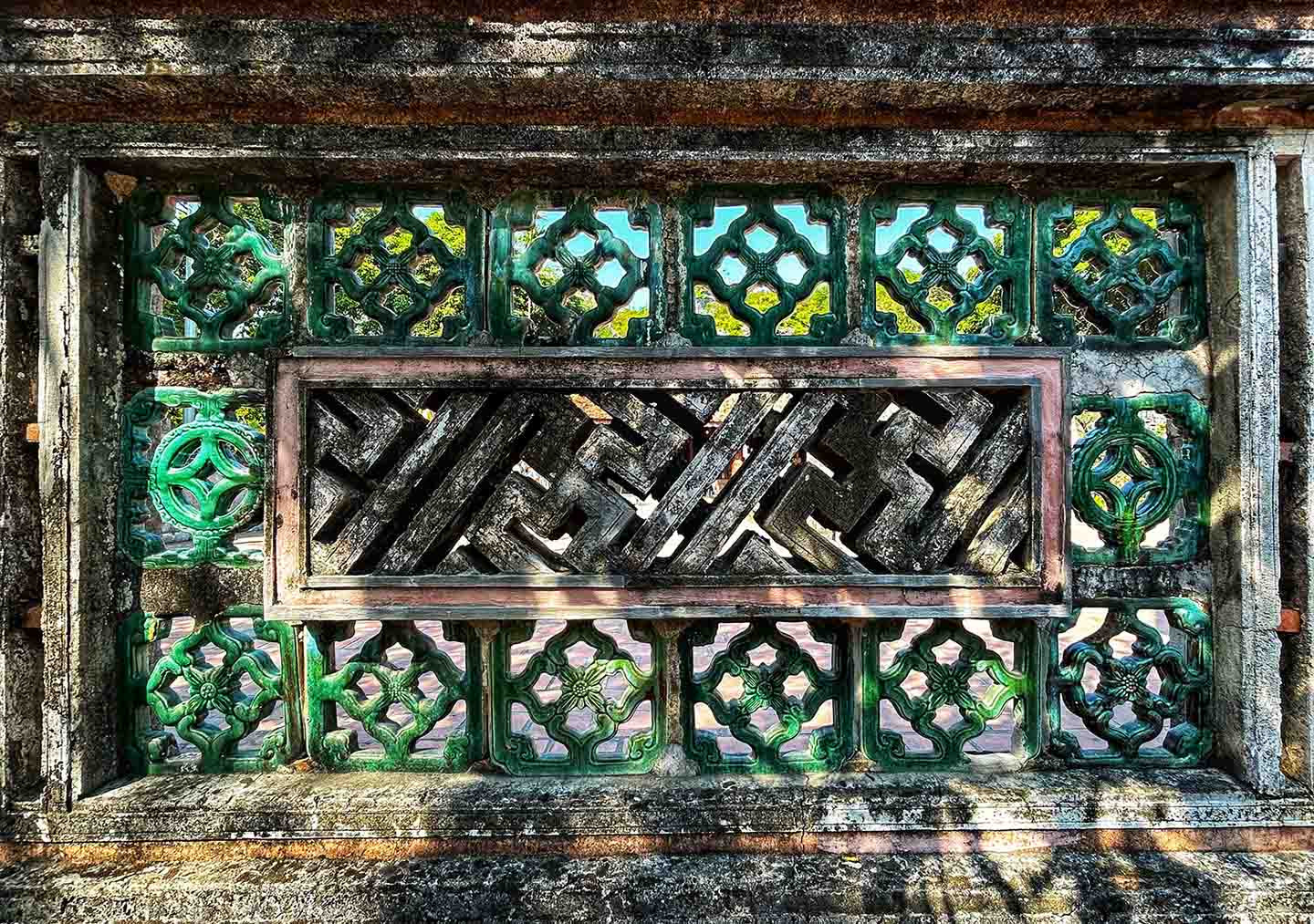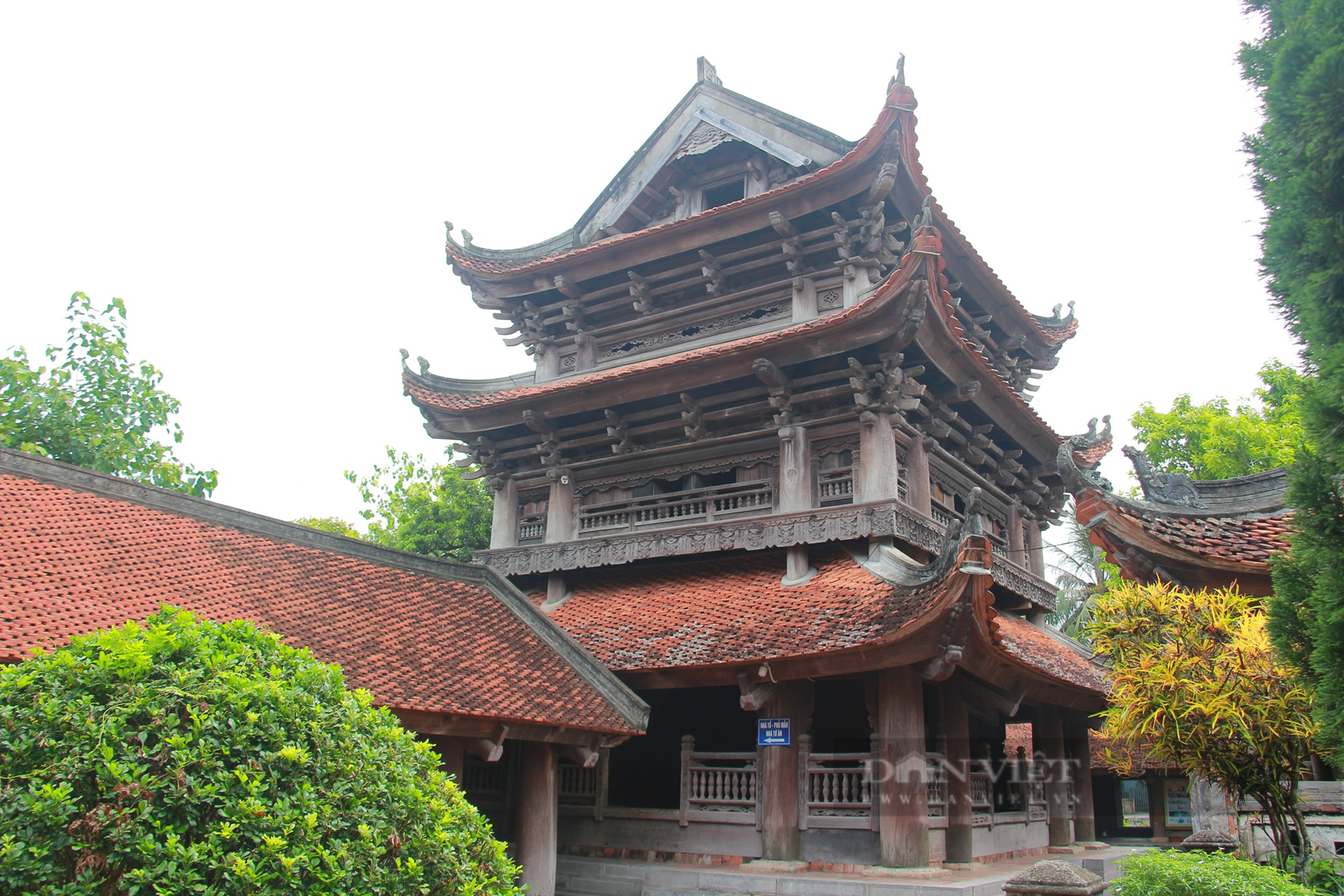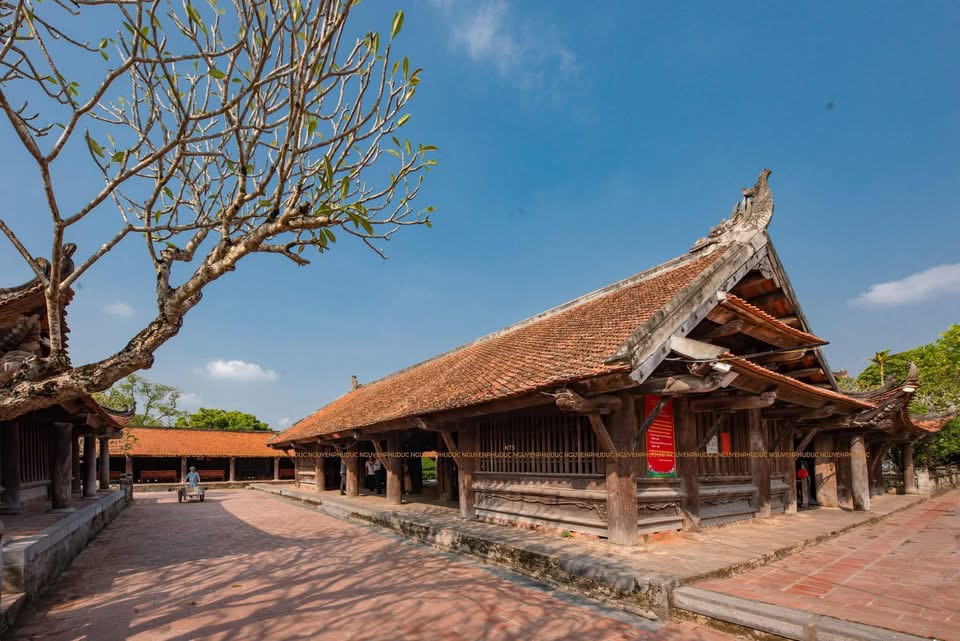The bell tower of Keo Pagoda is an architectural work of art of the Le Dynasty, considered one of the most beautiful bell towers of ancient Vietnamese pagodas. With a wooden architecture, carved with ornamental designs, it has a splendid beauty.
The bell tower is 11.05 meters high (from the foundation to the eaves) and has a three-layered roof; the ground plan is square (approximately) with a square-like floor plan with dimensions of 8.53m x 8.92m (a total area of 72m²).
The first floor:
There are two steps to the first floor, the height of the first floor is 0.56 m above the ground. The first floor is paved with bricks, three sides are surrounded by a 1.25 meter-high wooden plaque, on both sides having pillars. Three sides of the plaque have three doors, each is 1.3 m wide (with a 2-step staircase). The balusters and doors add to the beauty of the bell tower and at the same time, regulate the number of people going up to the 2nd, 3rd and upper floors. This floor also has a wooden panel system).
.jpg)
The second floor:
The second floor is reduced in size compared to the first floor by a row of sub-columns with each dimension of 5.68m x 5.90m (the total area: 33.5m²). The floor is paved with wood. The distance between the first floor and the second floor is 3.92m.
The third floor:
The third floor area is reduced in size compared to the second floor by a row of sub-columns, with each dimension of 3.58m x 3.78m (the total area is 13.5m² and wooden floor). The height of the third floor compared to the height of a second floor is 2.54m.
The top floor:
The top floor is reduced in size with each dimension of 3.45mx 3.58m (12.3m² in area, the floor is paved with wood). The distance from the top floor to the roof ridge is 1.48m.
Thus, with the three wooden floors and the first floor, the bell tower can be counted as having 4 compartments.
The floorboards of the bell tower also have their own traditional significance. The floorboards on the second floor are joined evenly, which is popular in rural areas of our country. The floorboard system of the third and the top floors is paved with wood, the handrails of the staircase are also made of wood, which are parts of the architectural style of the stilt houses of the ancient Vietnamese people that are still commonly among Vietnamese ethnic groups living in mountainous areas.
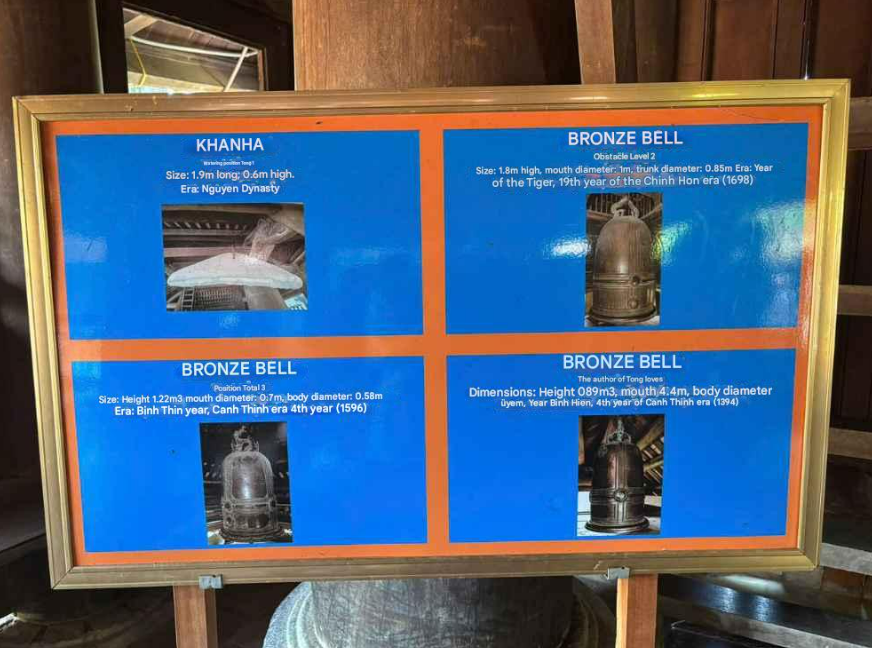
Structural framework of the bell tower:
The bell tower has 4 main columns and 12 sub-columns. The main support structure of the bell tower is made up of four large main columns, which taper along its height. The main column has a circumference of 2.1m, the diameter 65cm and a total height of 8.7m. The main column of the first and the second floor is made of wooden with a height of 6,04m. The main column of the top floor is placed on top of that of the first floor, and the height of the second floor is 2.65 meters."
The main columns are connected together by a system of crossbeams. The main columns are placed on a stone base, which is carved with lotus petals in “that co bong” style (tightened at the waist) with a height of 0.45m; the tightened part has a circumference of 2.75m, a diameter of 86cm, and a square edge of the base of 89cm.
The first floor has a sub-column at each side, two porch columns (with a total of 12 columns) connected together by crossbeams, armpit beams, rafters with the main columns to form a frame that can bear the weight of the entire bell tower.
The sub-column of the first floor is 2.5 meters high, with a circumference of 1.43 meters and a diameter of 46 cm. It is placed on a stone base that is 10 cm high and measures 67 x 67 cm.
The sub-columns of the second and third floors are reduced in size according to the floor plan of each floor. The column base do not connect with the first floor but are placed on the small ends of the crossbeams. The head beams are mortised with the beams of each floor. The size,height and circumference of the columns are reduced according to their load-bearing capacity and aesthetic harmony.
.jpg)
Roofs and ridge finials:
Each floor of the bell tower has 4 roofs with ridge finials. Except for the bottom floor, a common rafter is erected, one end of which goes deep into the main column, the other end runs through the top of the porch column to support the roof, and on the two upper roofs have a system of braces, along the length of the outer roof. There are also 'flying rafters,' which are partially placed on top of the uppermost rows of the roof. These rafters support each other and extend outward, creating a decorative feature for the bell tower.
The steep upper roof has a shorter length than the lower roof, looking like a communal house. The ridge board trims two straight lines, forming angles with the fascia board. The corners of the ridge connecting the soft ridge are not decorated with “ con nghe” but are covered with decorative molding at the ridge, changing from a sloping slope to a curving one, gradually rising and rolling up to form a wavy cloud pattern.
The second and third floors are also in the same style, but stronger, thicker, and come down with a gradual spread of bangs.
The three levels of twelve flying blades give the structure a light and elegant appearance. The way the floors are structured is elegant and aesthetically pleasing : Below the roof truss system, each floor is arranged with 84 flying rafters, organized into three levels with 28 large clusters, interconnected by slender beams resembling a framework of supporting arms. The flying purlins placed on a symmetry shaft are interconnected through three rows of purlins resting on the armpit beams.
The roof cornices are divided into 12 sections, with a square-petal lotus platform at the bottom edge. The chambers are vertically constructed, and the upper frieze features a row of smaller lotus petals. The boards are perforated with flower clusters in diamond-shaped sections. The larger sections are placed in the center, while the smaller ones are symmetrically positioned at the four corners. The floral frieze and petals intertwine, creating a subtle beauty.
The second floor cornices are decorated more intricately. One side is divided into three chambers, with two layers forming an arched doorway. The lower boards feature stylized lotus petals between the balusters of a handrail.
Carvings on structural framework:
The bell tower features minimal carvings, and the doors on both sides of the roof are adorned with round mirrors. In the center, a flower blooms with a pistil resembling a wine jar, the petals are like leaves curling entwined with drifting clouds. The second-floor bed system is carved with eight mythical creatures in stylized patterns. The patterns are curved into a form of eyebrow and eye. The others ripple, forming the upper lip along the lower edge. Therefore, the upper rafter looks a bit old. The lower rafter is an upside-down lotus. The flower carvings resemble feet, with the petals shaped like claws. The columns are adorned with carvings of mythical creatures, and the curve at the bed's foot forms elegantly bent legs. The flowers and leaves intertwine to create various animal shapes, reflecting intelligence, creativity, and refinement.
In short, "the greatest success of the architectural art of Keo pagoda's bell tower is the balanced ratio between the floors, the reasonable ratio between the ridges, and the harmonious overhang of the ridge of the roof in the overall architecture. Calculating the tapering degree and the alignment of the floors; the precise spacing between the columns, sturdy structure and visually striking; the proper expansion of the eaves and roof levels; as well as adding additional reinforcing frames, flying braces, and grouping slender beams into clusters, frames, and layers, all reflect a high level of scientific understanding of the architects and the skilled craftsmanship of our artisans!".
On the first floor, a stone bell hangs, measuring 1.9 meters in length, 0.6 meters in height, and 10 centimeters in thickness. When struck, it produces a range of distinct tones. On the second floor, a large bronze bell hangs, nearly 2 meters in height, with a rim diameter of 1 meter and a body diameter of 0.85 meters. This bell was cast in 1698. On the third floor, a bell stands 1.22 meters tall with a rim diameter of 0.7 meters, and it was cast in 1769. Finally, on the top floor, a bell hangs with a height of 0.9 meters, a rim diameter of 0.47 meters, and a body diameter of 0.4 meters. This bell was also cast in 1769.
.jpg)
!["[KTMH] Trailer | WHAT TO DO TO MAKE SUMMER HOLIDAYS MORE MEANINGFUL?"](https://i3.ytimg.com/vi/s0VUGa1v6uw/maxresdefault.jpg)
