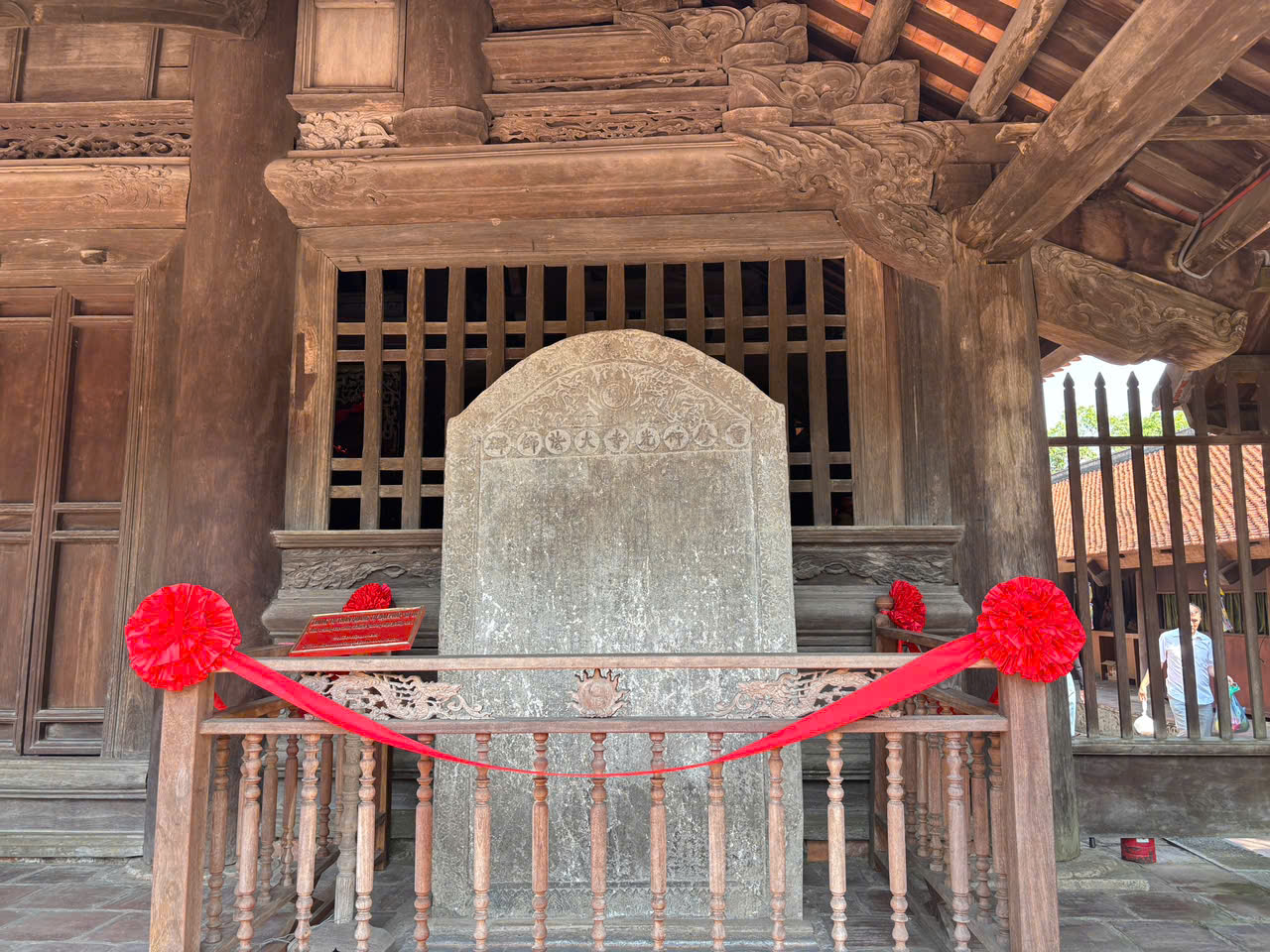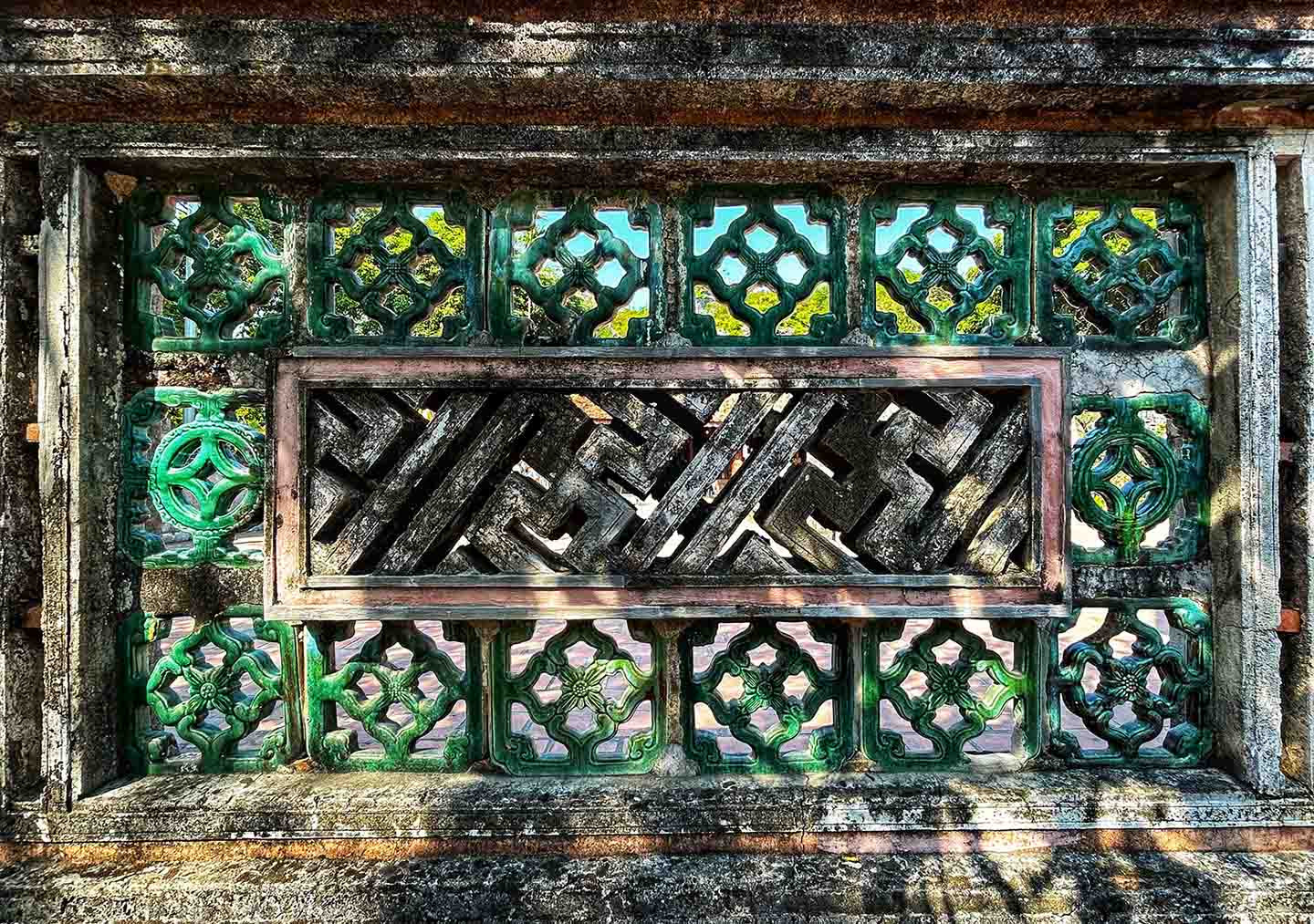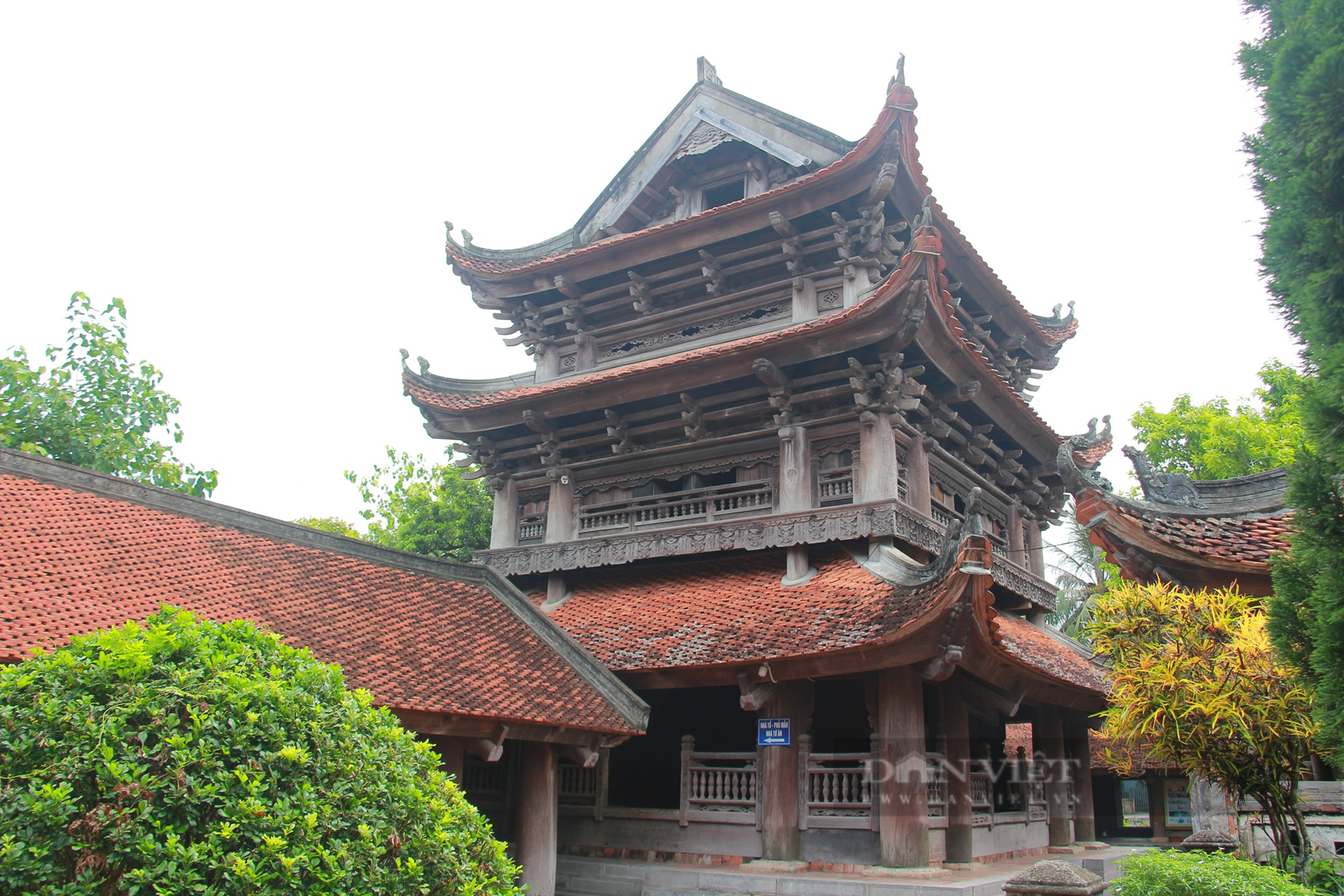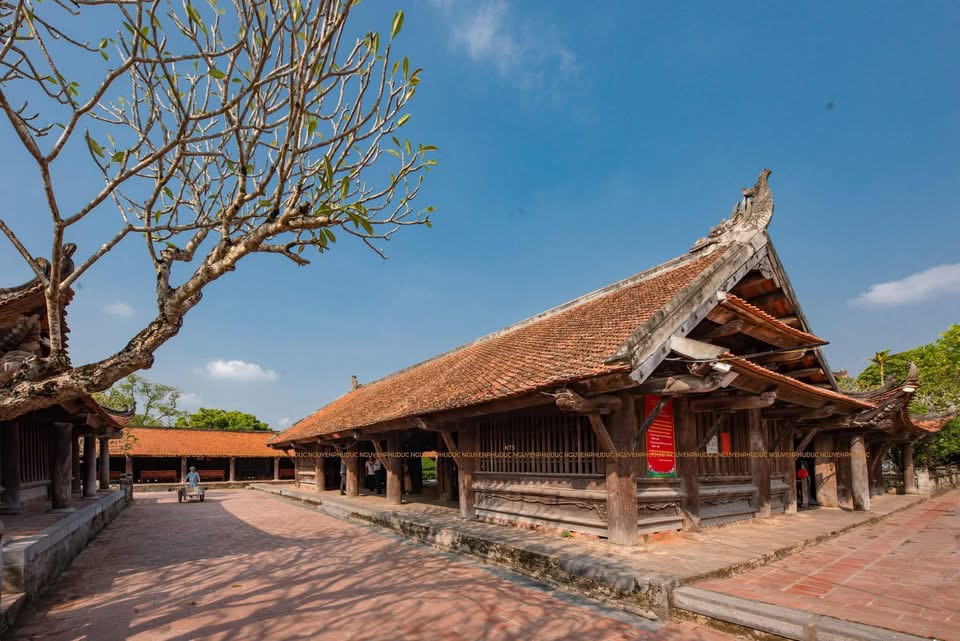Two corridors in the East and West:
In the architecture of Keo Pagoda, there is something different from other pagodas in that there are two corridors, East and West. These corridors have a very large construction scale and a unique architecture.
The East and West corridors were built around the Buddhist Temple and the Holy Temple, in front through the fence and three gates, behind connecting with the bell tower. Keo pagoda was built in a style called “noi cong ngoai quoc” - the inner part was built in the form of the Han character 工 (Cong), including the Buddhist Temple and the Holy Temple, and the outer the Han character 国 (Quoc), including two corridors connected with three-inner gates in the front, the bell tower in the back.
Each corridor is built in an L-shaped architectural plan. Each corridor has a total of 33 compartments. The corridor is 77m long and consists of 28 compartments (average 2.75m per compartment). At the beginning of the L-shape, an additional compartment is built with a length of 3.25m. This compartment is the beginning of the L-shape structure and the gable of Ho Shrine. There is an entrance gate open to the path to the inner temple. At the end of the L-shape structure, 4 additional compartments are built with a length of about 11m (average about 2.75m).
The three L-shaped front rooms and the five L-shaped back rooms were designed to become a house with three rooms and five rooms with doors. The remaining rooms of the East-West corridor have the inner side of the front left open, while the back is covered with wooden boards.. The panel system made for each room has a height of 1.85m, the width of each room had a system of 3 upper and lower thresholds. On the back side of each corridor, there are two doors that open to the rear, providing access to the two water reservoirs at the back.
The corridors are built adjacent to one another, designed in a palindrome style, with seven front porches and seven back porches, and a roof covered with fish-scale tiles. The floor of the corridor is raised 25 cm above the ground. The distance between each corridor and the back of the Buddhist Temple is 2.6 meters, while the distance to the back of the Gia Roi Hall is 6 meters.
The structural framework of the corridor consists of 29 trusses across 28 compartments, 2 trusses for the 1st compartment at the beginning of the L-shaped structure, and 6 trusses for the last 5 compartments at the end of the L-shaped structure, totaling 37 trusses.
Each truss is supported by 2 round columns, shaped like buds. The columns are 2.3 meters high, 1.04 meters in circumference, and 33 cm in diameter. They rest on stone bases 10 cm high, with dimensions of 52 cm by 52 cm, connecting the trusses to the upper beams. The trusses are constructed in the “keo cau chua bang” style.
The columns, beams, and rafters are all smoothly shaved.
Other auxiliary architectural works.
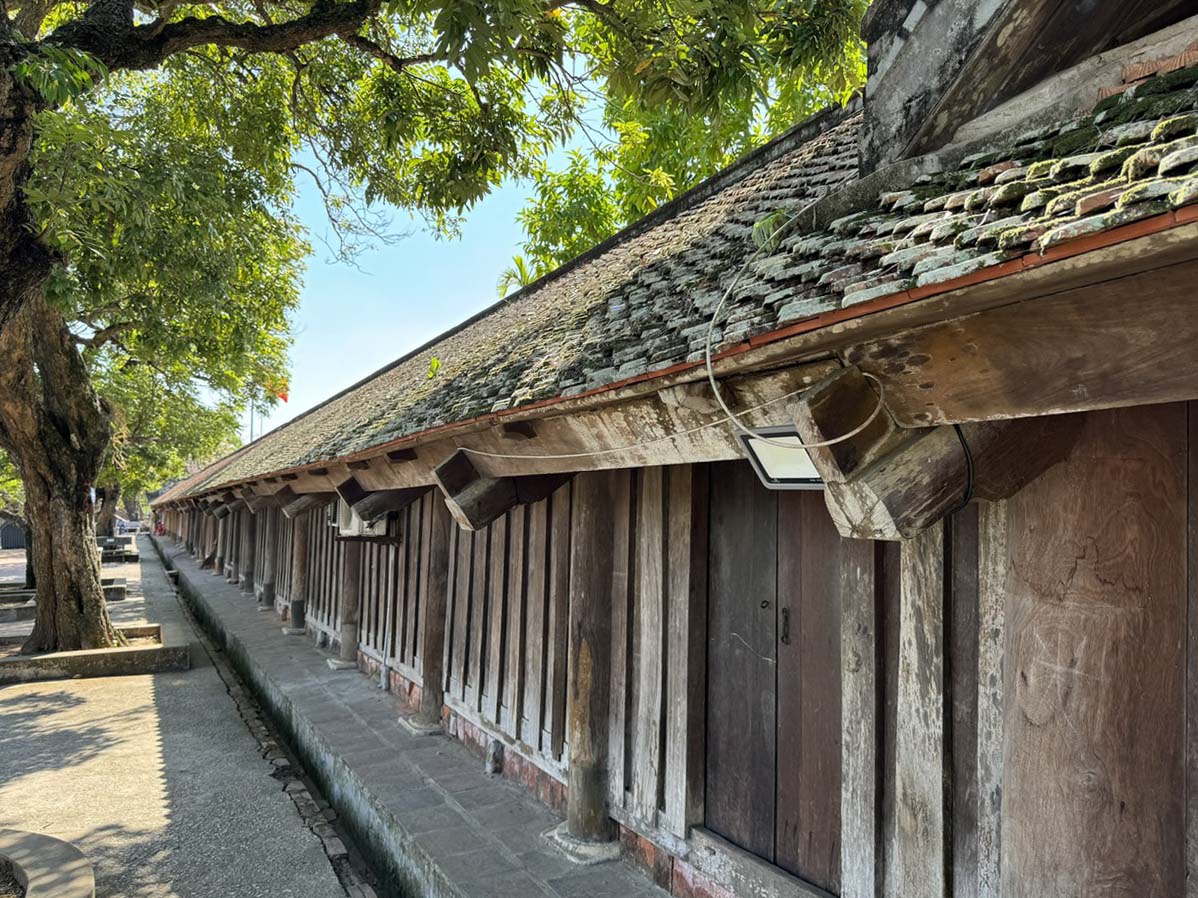
1. Monk Dormitory Area
These are new houses built in the early 21st century in the area behind the inner temple (behind the Bell Tower).
2. Monk's Refuge
The monastery was built between 2005 and 2006. The house consists of 5 compartments, designed in the style of a single-storey house, with a roof covered in fish-scale tiles. The architectural plan is rectangular. It is 16.5m long, 8.4m wide (with a 2.4m porch and a 6.4m house), and 4.6m high.
The architectural frame consists of 6 trusses, each with 2 column legs, connecting the trusses with upper longitudinal beams. The upper truss is designed with a gong frame and a porch lever. The main column is 3.45m high, 0.98m in circumference, and 34 cm in diameter. The secondary column is 2.6m high, 0.8m in circumference, and 25 cm in diameter. The columns are placed on a 5cm high stone base, measuring 45 x 45 cm inside.
The house's door system is recessed into the main column system in an inverted style, creating a 2.3m wide porch. The house has 5 sets of doors, each 1.8m high and 2.4m wide, with 6 panels, made in the style of a revolving foot.
3. Two Guest Houses (East and West of the Monk's Dormitory)
These are two new houses built between 2005 and 2006. The two houses are opposite each other, about 40m apart. They are identical in architecture.
Each house is built with 7 compartments in the style of a single-deck roof, covered with fish-scale tiles. The house has a rectangular ground plan, measuring 18m long, 5.5m wide, and 4.6m high. The architectural structure consists of 8 trusses, each with 2 columns, connecting the trusses with upper longitudinal beams. The upper truss set has a gong frame with a seven-sided porch, carved with a leaf pattern. The main column is 2.6m high, 0.8m in circumference, and 25 cm in diameter. The columns rest on a 10cm high stone base, with sides of 45 x 45 cm.
The house has 7 sets of doors, each 1.8m high and 1.48m wide, with 4 panels (the three sets of doors in the middle compartments are made in the style of a revolving foot, while the remaining four sets of doors are made with an upper and lower panel).
4. Keo Pagoda Relic Management Board House
This is a new house built between 2005 and 2006.
The house was built on land outside the left side of the pagoda area, which was newly granted by the Provincial People's Committee in 2004 to expand the relic site to the east, providing space for a parking lot and festival yard.
The house is built with 5 compartments, featuring a thatched roof and concrete roof tiles. It has a rectangular design, measuring 17.7m long and 17.7m wide, with an interior width of 6.6m. The front and back porches each measure 1.12m in width. The height of the house is 5.9m.
The house is surrounded on all four sides by a 1.1m wide area, and the porch is 0.45m higher than the yard.
The house has 5 doors, each 2.6m high and 1m wide, with 2 panels, designed in the style of a panel door. Each room has a window 1.5m high and 1m wide, with panels.
The architectural frame of the house consists of 6 trusses, each with 2 column legs. The trusses are made in the style of a porch truss perpendicular to the columns and are connected by upper longitudinal beams and roof beams. The entire architectural frame structure is a system of columns, trusses, beams, and a flat roof made of reinforced concrete..jpg)
!["[KTMH] Trailer | WHAT TO DO TO MAKE SUMMER HOLIDAYS MORE MEANINGFUL?"](https://i3.ytimg.com/vi/s0VUGa1v6uw/maxresdefault.jpg)
