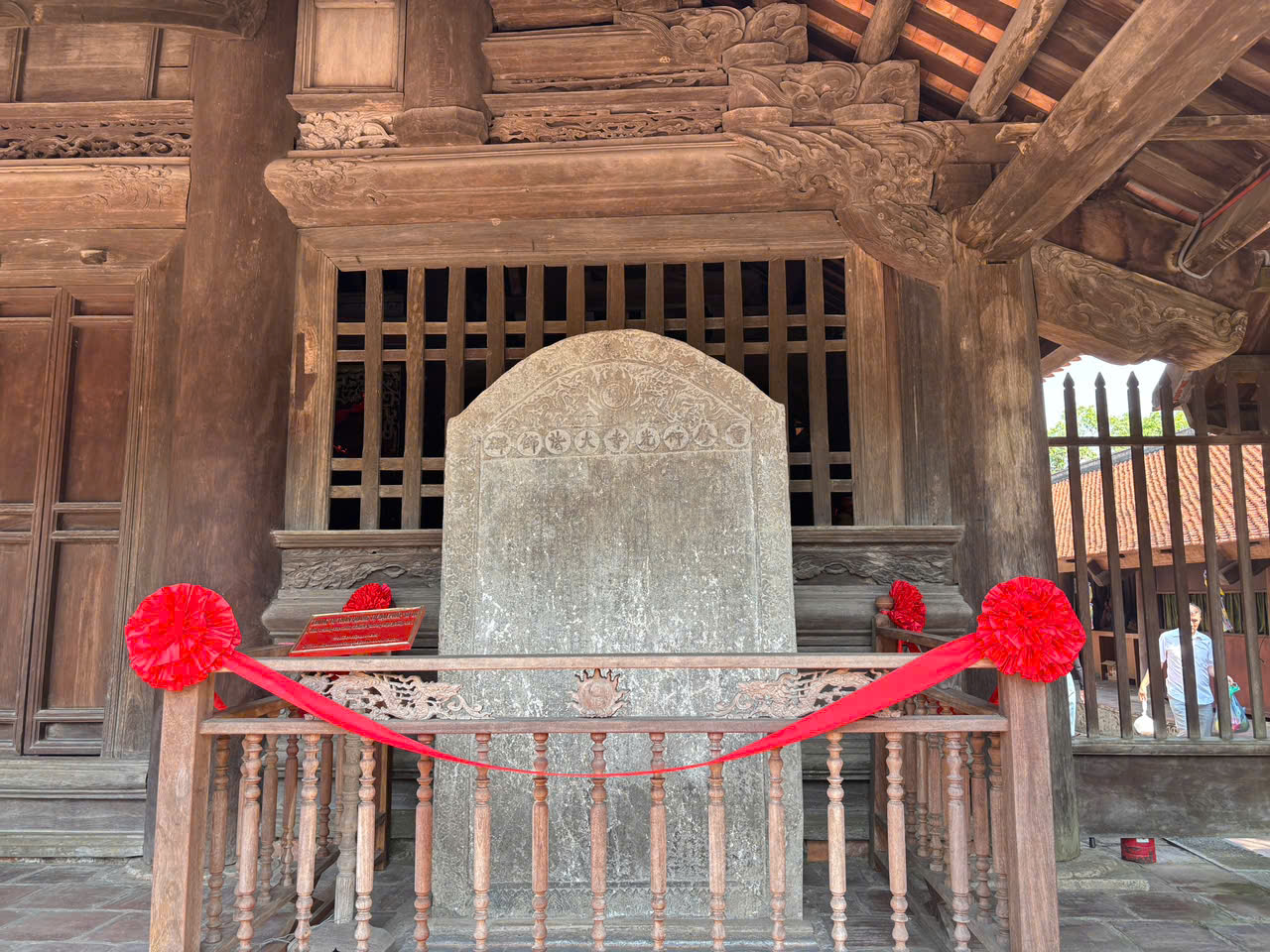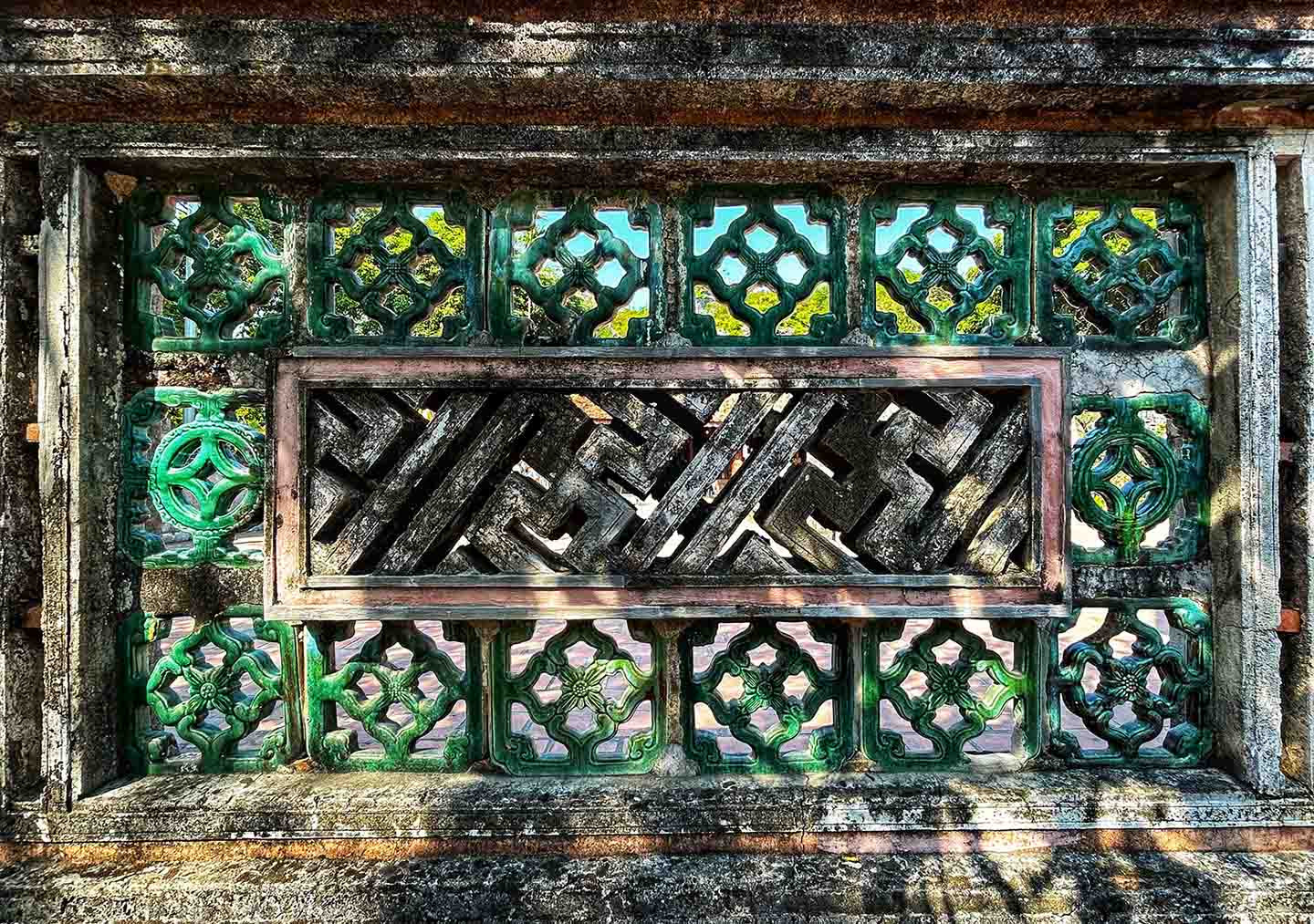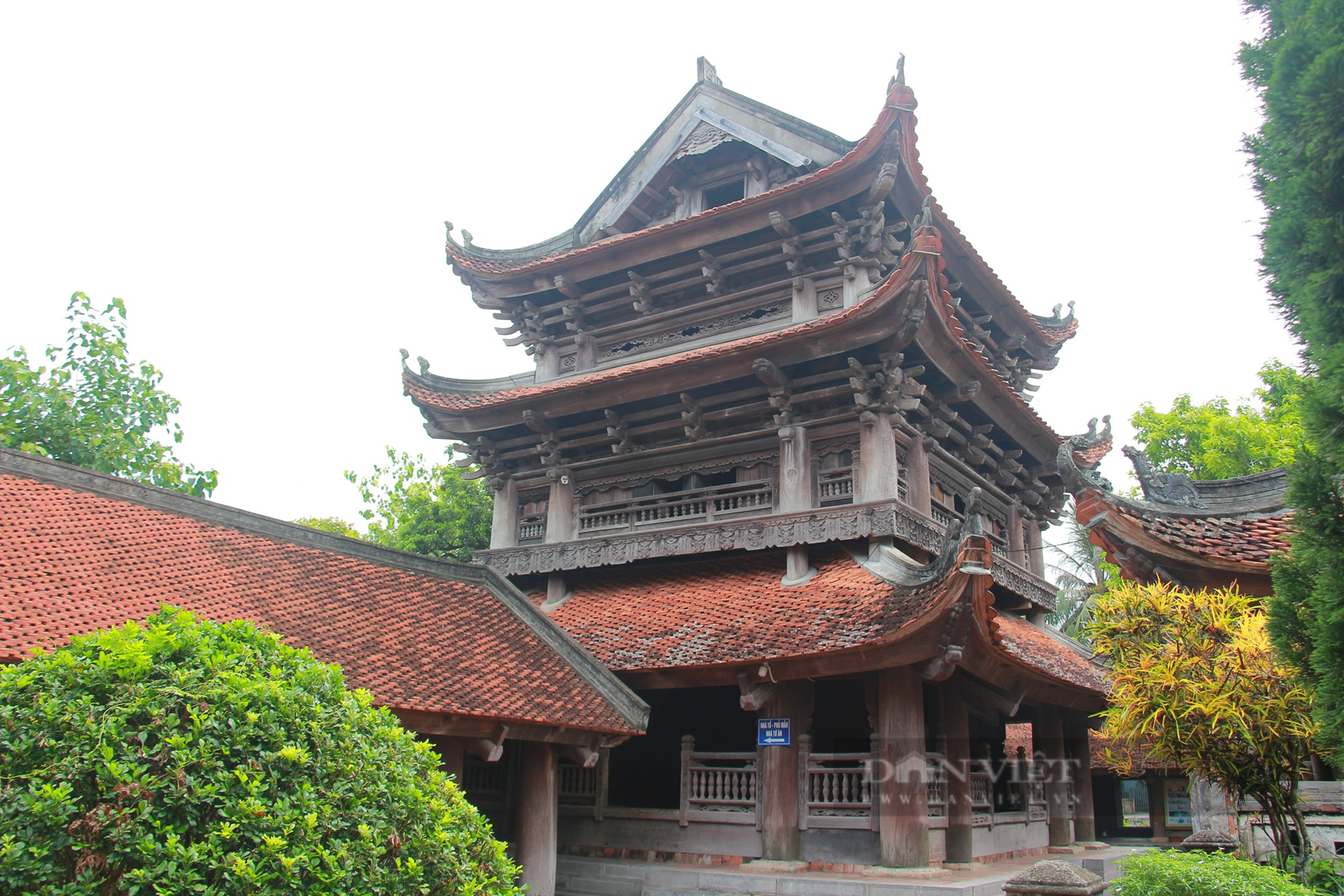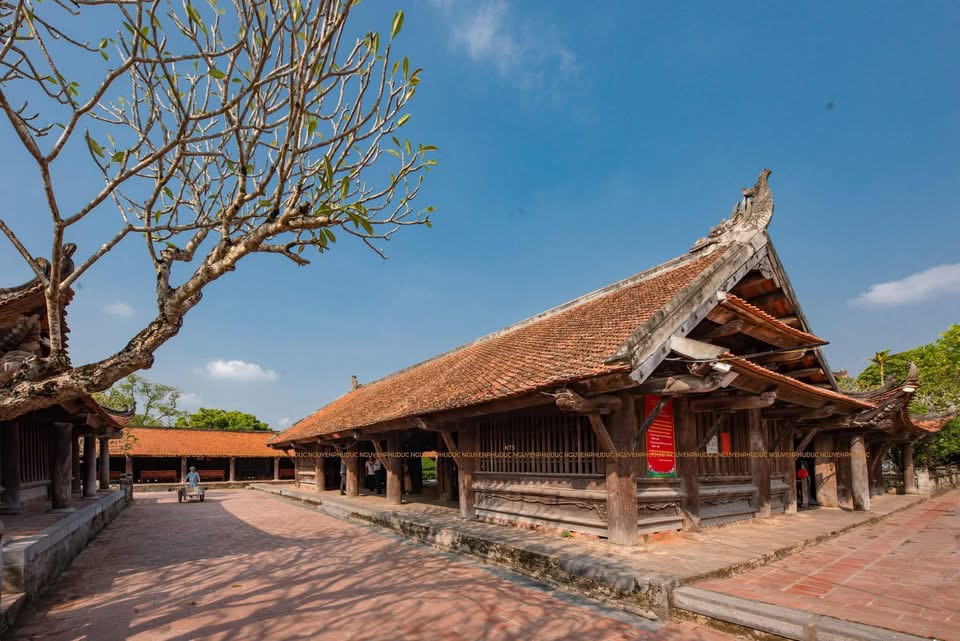Behind the Buddha Pagoda is a small brick yard with a width of 5.8m and a length of 38.5m, which is the Holy Temple area. The Holy Temple area has a grander and larger architectural scale than the Buddha Pagoda area.
If the Buddha Pagoda has a ground plan in the shape of the letter Cong (1) consisting of 3 buildings, then the architecture of the Holy Temple in the shape of the letter Cong also has 3 buildings, but in front of these 3 Cong buildings, there is a building called Gia Roi Hall. This building is built almost adjacent to the 3 buildings behind. However, in terms of architectural framework, this building is completely independent from the 3 buildings behind, so the overall architecture according to the ground plan of the Holy Temple area can be called "first in front, second in back."
So the Holy Temple area consists of 4 buildings with 16 compartments. The first building is called the Gia Roi Hall and has 5 compartments; the second building is called the Incense Burning Hall and has 5 compartments; the third building is the Ong Muong Court called the Phu Quoc building (also known as the rear palace building) and has 3 compartments; the fourth building is called the Upper Hall and has 5 compartments.
Gia Roi Hall:
It is called the Gia Roi Hall because it is a place with only a small , with two rows of shelves for placing bowls, whips, halberds, and spears to add prestige to the gate of the gods, so it is called the Gia Roi Hall. "According to the stories of the elders in Dung Nhue village, this Gia Roi Hall was used as a social administrative center of the village. Because Dung Nhue village did not have a communal house, all the village's activities, such as handling lawsuits, imposing fines, and meetings... took place in this Gia Roi Hall; this is a unique feature of Keo pagoda. It seems to have never been seen in any other pagoda in the Northern Delta region."
In terms of architecture, the Gia Roi Hall is a special architectural work of Keo Pagoda as it separates the Buddha Pagoda area and the Holy Temple area. The architectural plan is in the shape of the letter Nhat (-) like a horizontal line to separate the two letters Cong of the Buddha Pagoda area and the Holy Temple area.
The Gia Roi Palace was built in the "hoi diem" style (with 6 roofs, 2 front and back roofs; each side has 2 roofs); the roofs are covered with fish-tail tiles; the ridge has a dragon head with a fish tail holding the ridge.
The base of the Gia Roi Hall is 45cm from the ground.
The building has 5 compartments, 19m long (the middle compartment is 3.2m, the remaining four compartments are 3.4m wide); 9.79m wide (7.22m wide inside, 1.22m front porch, 1.35m back porch).
The architecture of the building is entirely made of wood; there are no surrounding brick walls but a system of planks with silk upper and lower thresholds. On both sides, two sides; both front and back are open.
Because of the open architecture of the Gia Roi Hall, it creates a space that is not separated from the Holy Temple; therefore, many researchers, when describing the architecture, consider the Gia Roi Hall as a part of the Holy Temple.
The architectural frame of the Gia Roi Hall consists of 6 parts (4 main trusses, 2 trusses); each truss has 4 column bases. The main column is 3.8m high, 1.52m in circumference, and 48cm in diameter. The sub-column is 2.65m high, 1.45m in circumference, and 46cm in diameter. The columns are placed on a 7cm high column base platform, 80x80cm in side.
The roof trusses are made in the style of supporting the side and supporting the head. The armpit trusses are made in the style of overlapping the eaves; the beams are perpendicular to the body of the sub-column. On the outside, there is a diagonal beam to support the head of the beam, called the "external supporting column." To be more careful about the load-bearing structure at the ends of the "eaves," there is also a diagonal wooden bar from the base of the column to the armpit; this wooden bar is called the "internal supporting column." The two ends of the internal column have two ke heads.
The difference in the architecture of the Gia Roi Hall compared to all the other buildings in Keo Pagoda is the architecture in the style of asking for a flowing roof (each side of the gable has two roofs). The architecture is made by using two eaves stacked on top of each other perpendicular to the main column to support the flowing roof above the gable, using two eaves stacked perpendicular to the main columns and the sub-columns to create a lever system to support the gable roof below. These eaves all use internal and external supporting columns.
In the architecture of the Gia Roi Hall, there are a total of 20 external and 20 internal supporting columns. The external supporting columns are a wooden bar about 80 - 90 cm long, with a side of 15 x 15 cm; the internal supporting columns are about 40 - 50 cm long, with a side of 20 x 10 cm (the length and size of the internal and external supporting columns depend on the position of the porch). All the external supporting columns are carved on three sides, which can be three dragons, two dragons, or one dragon wrapped around the column; the dragons all have winding bodies and are in a flying position as if together lifting the roof of the Gia Roi Hall. All the internal supporting columns are carved with the image of a mythical animal in Vietnamese culture, a combination of qilin (or lion) and dog in different, very lively positions.
In addition to the carvings of the internal and external supporting columns, in the architectural frame of the Gia Roi Hall, there are also 4 dragon-carved dragon heads on the two middle rafters. The dragon heads are 60 cm long, but the dragon heads here are not made in a square shape but in a flat shape. The dragon heads are 45 cm high (vertical edge) and 30 cm wide. The difference in these dimensions creates a strange dragonhead shape. From the handle to the top of the dragon head, the height is 1.5 times the width of the dragon's face. The dragonhead is carved very delicately but still creates a balanced dragonhead.
On both sides of the gable are two large arch sections carved with dragons facing the sun, the dragons' beards and manes flying in the shape of spears, the pair of dragons writhing and flying towards the sun, with the technique of carving in relief and channel creating very vivid pictures.
Worship arrangement: In the center of the hall is an incense burner, on both sides in front of the incense burner are two sets of literary and martial bowls (these sets of sacrificial objects are only brought out to arrange during festivals or village events, normally they are placed in the incense burning hall), between the two wings placed two gong hangers, in the chamber are 4 large characters and 7 pairs of parallel sentences.
Incense Burning Hall
The Incense Burning Hall and Gia Roi hall were constructed at the same time. The back porch of the Gia Roi Hall and the front one of the Incense Burning Hall were 70 cm apart. The two roofs of the two halls were of equal height and only 10cm apart.
As mentioned above, Gia Roi Hall is an independent hall standing in front of the Holy Temple, so the Incense Burning Hall can be considered the front hall of the Holy Temple.
The Incense Burning Hall consists of 5 compartments with a length of 19m (the same as Gia Roi Hall’s), the middle compartment is 3.2m wide, the remaining 4 compartments are 3.4m wide; the hall is 7.6m wide (of which the porch is 1.75m, the inside of the hall is 5.85m), and the height is 6.6m.
The hall was built in the style of a curved roof (tau dao la mai), covered with fish-scale tiles. The four corners of the roof were curved and decorated with dragon and phoenix carvings.
The architecture of the hall is entirely made of wood, with no brick walls surrounded but a system of planks with upper and lower thresholds.
In the panel system, there are four centrally located doors designed in an architectural style that complements with the overall structure; these doors are, however, usually kept closed.
The door system of the building was not made with the front sub-columns but was moved into the forward column system with a 1.75m wide porch. This inverted structure is the same as Mr. Ho Shrine’s.
The hall has 3 central compartments with 3 doors, which have high thresholds and strong frames. Each door is 1.88m high; 2.5m wide. The door set has 6 panels, the doors are made in the style called “lon them”-a characteristic architectural style of the ancient Vietnamese people designed to create open spaces for their house.
The structural framework of the building consists of 6 sets of trusses (4 sets of main trusses, 2 sets of pigeon-shaped trusses). Each set of trusses has 4 column legs. The main column is 4.3m high; 1.5m in circumference; 48cm in diameter. The sub-column is 2.85m high; 1.35m in circumference; 44cm in diameter. The columns are placed on rectangular stone bases: the base of the main column is 10cm high, 70 x 70 cm in side length. The sub-column base is 10cm high, 58 x 58 cm in side length; the 4 main columns of the central compartment have stone bases made in the “co bong” style, 50cm high, 62cm in diameter; 61 x 61 cm in side length.
The structure of the roof trusses is made in the style of upper trusses with overlapping beams and braces. The architecture of the side trusses is made in the style of upper trusses with overlapping beams, which are perpendicular to the column heads and all have internal and external supporting columns (as described in the Gia Roi Hall).
Arrangement of worshipping objects of the Incense Burning Hall:
On both sides of the front porch are two wooden horses (one pink and the other white), on a wooden frame with wheels to move with the palanquin during festivals.
The central room has an altar and incense burner for the community. The two side rooms have two palanquins.
Phu Quoc Hall (the tube)
The Phu Quoc Hall consists of 3 compartments with a length (depth) of 9.33m and a width (innermost) of 6.85m. The Phu Quoc Hall and Ong Muong Hall have a structural framework connected with Incense Burning Hall and the Upper Hall. The structural framework of the Phu Quoc Hall consists of 4 main trusses, each truss has 4 column legs, the main column is 4.30m high; 1.3m in circumference, 41cm in diameter. The sub-column is 2.85m high; 1.05m in circumference; 33 cm in diameter. The columns are positioned on square stone bases, each 15 cm high and measuring 65 x 65 cm in side length.
The roof trusses are designed with stacked and interlocked beams for stability, featuring carved leaf patterns.
The rafters are built with stacked beams and extended eaves for protection; supporting the top of the beams are porch pillars. The two side walls along the Phu Quoc Hall are not built with walls but with a system of ventilation doors; which have a supporting threshold, stacked 1.1m high, above are the card bars. In the first room of the tube building, there are two side doors on both sides leading out to the porch (each side door is 1.45m high; .0.6m wide, the door is made in the “spinning foot” style, in which the base of the column is flared outward in a way that resembles a foot turning outward).
On the right and left of Phu Quoc Hall there are two 1-meter wide porches, each side of which has a garden of 83m². Between each garden on both sides. In the middle of each garden has a water tank (length 5.5m, width 3.8m, area 21m). The water tank is always full of water; the two sides of the Phu Quoc Hall are not made of planks but made of bars to receive the reflected light of the two lakes. The function of the two water tanks is two mirrors reflecting sunlight into the Phu Quoc Hall, making the light in the Phu Quoc Hall shimmer magically.
The Phu Quoc Hall is separated from the Upper Hall by 3 sets of doors with thresholds and door frames. The set of center doors is 1.88m high, 2.35m wide; including 4 panels, each built in the style of a spinning foot. The two side doors are 1.88m high, 1.15m wide, including 2 panels, each built in a style called “thuong song ha ban” (a common type of door of which the upper part is carved with openwork and the lower part is used to protect against weather elements and provides stability to the door).
Arrangement of worshipping objects in the Phu Quoc Hall (also known as the Rear Palace)
The outermost room has a wooden altar, on top of which are placed a plaque, a bronze sword stand, a hat, a lamp, a censer, an incense bowl, and a lamp stand. The middle room has a large altar, on top of which is an incense bowl. The innermost room has an altar, on top of which are placed an altar and a tablet for Zen Monk Khong Lo, on both sides are placed two sets of tablets. Behind the Phu Quoc Hall, which is currently in the Upper Hall, there is a wooden altar with an altar and a bronze statue of Saint Duong Khong Lo (the altar and statue were recently offered). On both sides are two sets of tablets.
The Upper Hall
The Upper Hall consists of 3 compartments, with a length (width) of 10 meters, a depth of 8.52 meters (inner depth 7.12 meters), and a rear porch of 1.4 meters.
The hall was built in the style of a curved roof; which is covered with fish-scale tiles. The ridge of the roof was pierced with a flower-shaped roof, with a phoenix facing each other. The four corners of the roof were curved and decorated with dragon and phoenix carvings.
The architecture of the hall is entirely made of wood, with no brick walls surrounded but a system of planks with upper and lower thresholds.
The structural framework of the building consists of 2 main trusses and 2 pigeon-shaped trusses, each truss has 4 column legs, the main column and the main truss are 1.8m high; 57cm in diameter. The sub-column is 2.85m high; 1.48m in circumference, 47cm in diameter, connecting the trusses with upper longitudinal beams.
The roof trusses are designed with stacked and interlocked beams for stability.
The architecture of the side trusses is made in the style of upper trusses with overlapping beams; which are perpendicular to the main columns that have internal and external pillars supporting the beams like the Gia Roi Hall.
The Upper Hall is separated from the Phu Quoc Hall by a door system. This door system is not built at the front columns but is placed near the main columns, creating a 2-meter wide corridor in front.
The door system has thresholds, door frames, including 3 doors of all 3 compartments. The door set of the middle compartment is 1.95m high; 2.25m wide; includes 6 panels; the door is made in the “spinning foot” style. The two door sets of the 2 side compartments are 1.95m high; 1.40m wide; includes 4 panels; the door is made in the same style as the middle compartment’s .
Arrangement of worship objects: The Upper Hall (Forbidden Palace), is rarely open to visitors.
In the center of the hall is the sanctuary dedicated to worshiping the monk Duong Khong Lo. The sanctuary is designed with four beams facing four main columns, these beams are 30cm from the floor. The altar is 70cm high from the wooden floor with wooden railings at the two sides (the railings are 50cm high) made in the “ chan song con tien” style. Above placed an altar and a shrine cabinet, inside which is a statue of Saint Duong Khong Lo. The statue is made of aloeswood, lacquered and gilded, with the same size as a real person. On both sides of the altar there are 2 sets of bowls.
The carvings in the architecture of the Holy Temple are decorated with elaborate patterns.
The wind bracings in the Incense Burning Hall and the Upper Hall have dougongs intertwined, which have the top like a lotus pedestal supported by bow-shaped brackets (gong). The rows of wind bracings are like a lotus pedestal, with stylized antique leaf clusters. The planks behind depict dragons in different forms.
The carvings on the architecture of the Gia Roi Hall (40) and the Holy Temple (46) are a sculptural feature of Keo Pagoda. There are a total of 86 columns. The external columns are mainly carved with dragons, while the internal columns stylized lions or flowers and leaves. The carvings on the columns are just a dragon theme but with many different styles. Some columns have a complete dragon flying forward on them. Some dragons are carved in the posture of diving down. Some other columns are carved with a pair of dragons facing each other with clouds rising upwards around. Some columns are depicted with a dragon tightly wrapped around them from below.
The internal columns are carved with vivid images of nghê (a mythical animal in Vietnamese culture, a combination of qilin (or lion) and dog). Each face of nghê has a different shape.
!["[KTMH] Trailer | WHAT TO DO TO MAKE SUMMER HOLIDAYS MORE MEANINGFUL?"](https://i3.ytimg.com/vi/s0VUGa1v6uw/maxresdefault.jpg)



