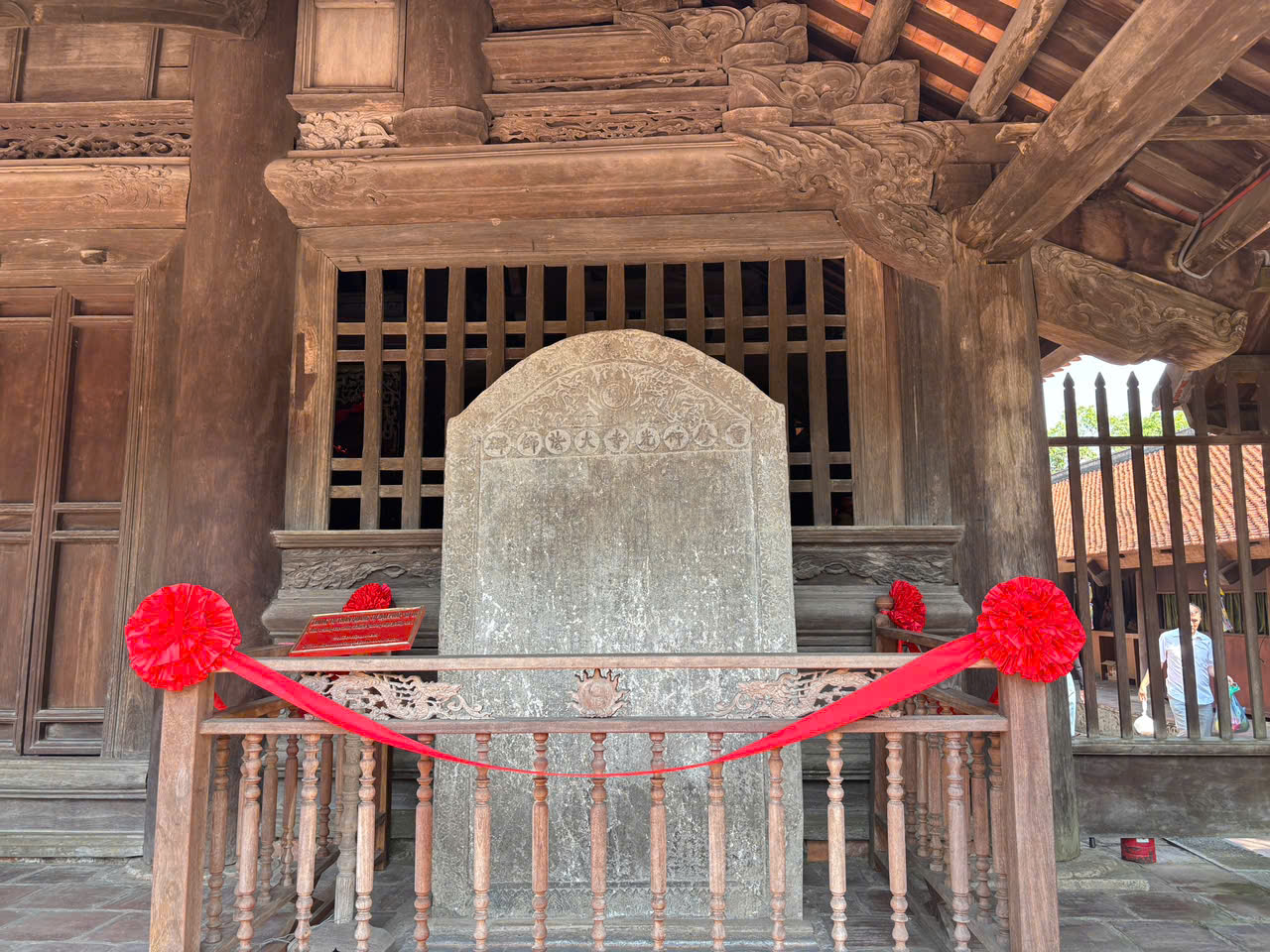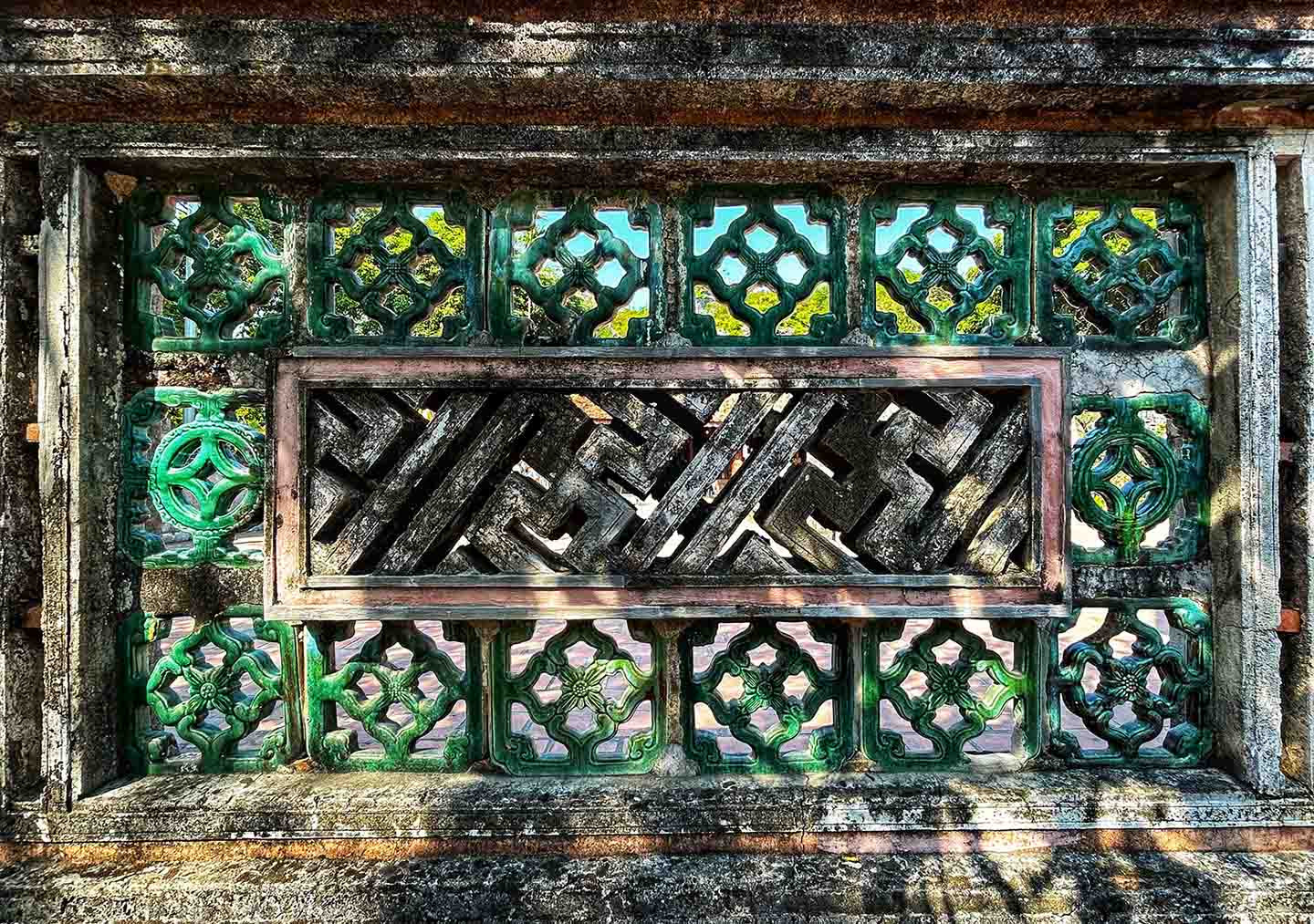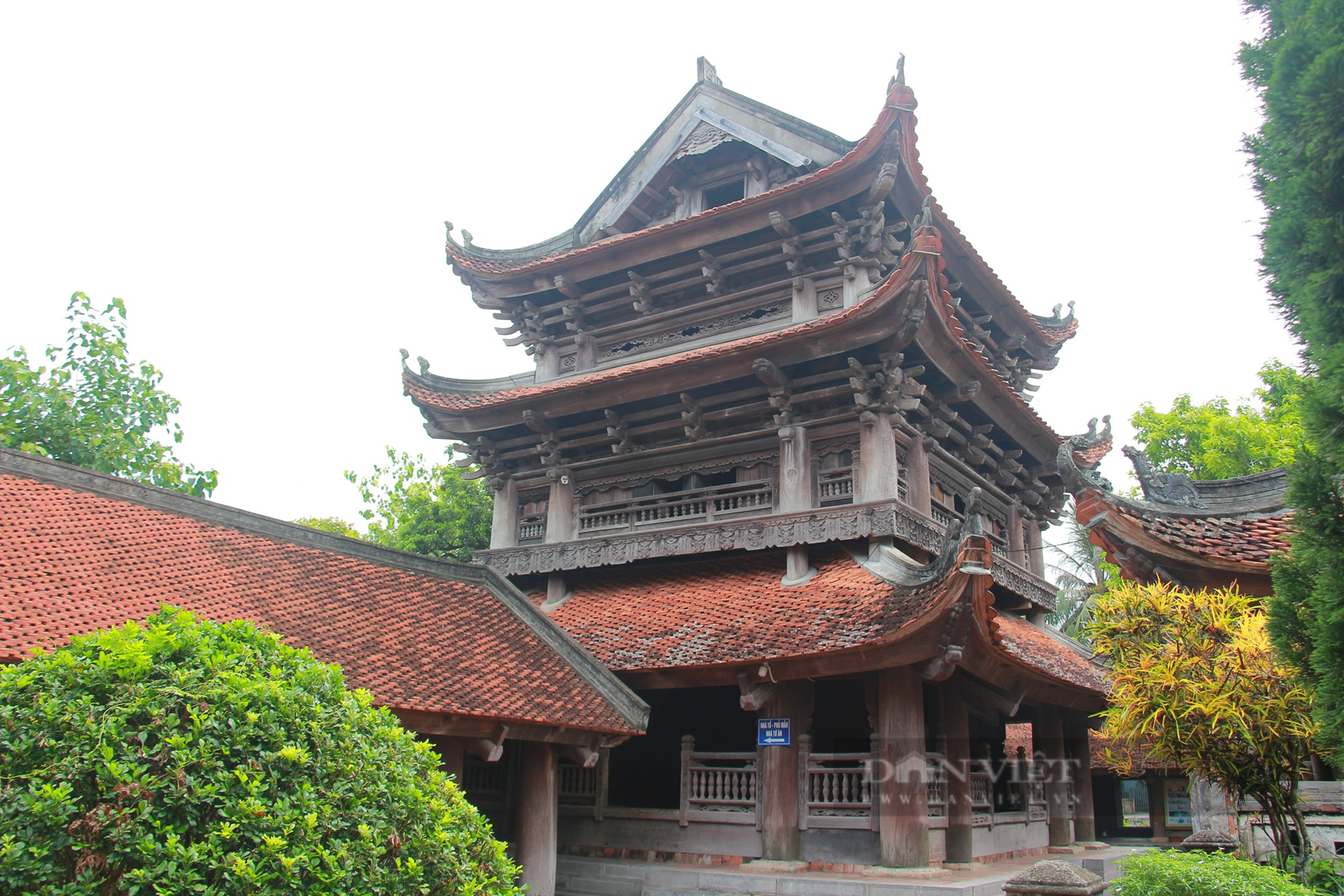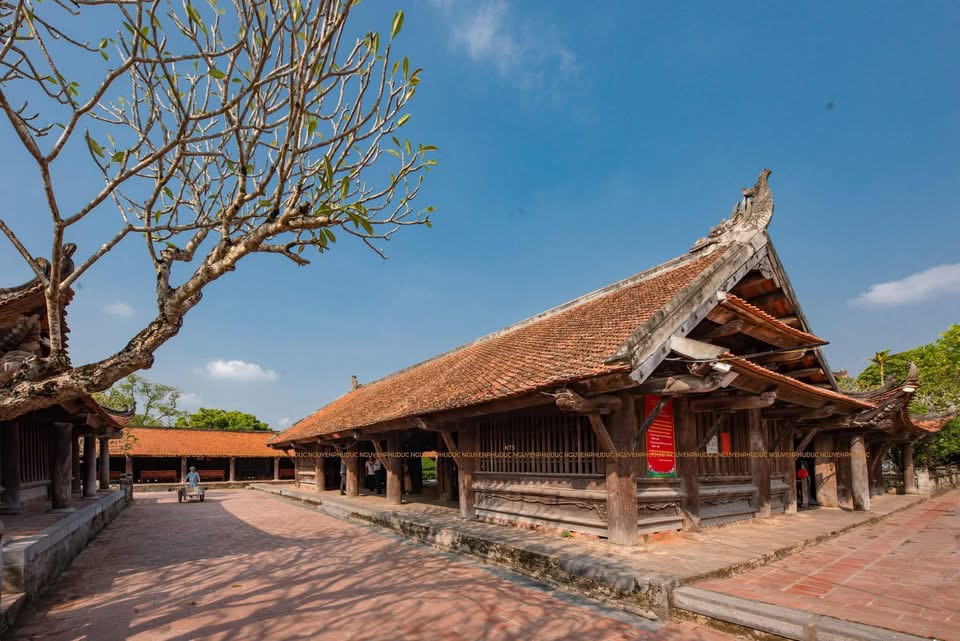Keo Pagoda relic site is currently located on land plot number DDT 1/40907.9; with an area of 40907.9 m² and the internal temple pathway (procession route) has an area of 654 m², according to the cadastral map of Duy Nhat commune, Vu Thu district. The 1st area of Keo Pagoda has a total area of 41561.9 m².
Keo Pagoda faces south. If we consider three-external gates as the starting point and the bell tower behind the pagoda as the ending point, these two points lie on a straight line running North-South; this line is referred to as the "Divine Road”.
As we approach Keo Temple, we can already catch sight of the ancient houses nestled among the canopies of old trees, faintly visible against the backdrop of the clear blue sky from atop the dike. Behind the pinnacle of this grand architectural structure stands the lofty bell tower, serving as a link between heaven and earth, between yin and yang.
According to the stone stele and land register of Keo Pagoda, the total area of the architectural complex is 28 acres (108,000 m²). The width runs from the row of cotton trees in the East to that one in the West, nearly half a kilometer long. The depth, from the foot of the dike near the canal of Bong Tien hamlet, Vu Tien commune, is over 200m long; if counting the land for construction of 21 structures (including 154 compartments), Keo Pagoda has an area of 58,000 m². Currently (1985), the entire architecture of Keo Pagoda remains 17 structures consisting of 128 compartments".
Regarding the number of buildings and compartments of Keo Pagoda's architectural works, the aggregated data on the stele and published books of Keo Pagoda are also not consistent:
According to the stone stele of the year 1632, the scale of Keo Pagoda's constructions along with three-external gates, three-inner ones, the hermitage, and the stele house are twenty one rows in total, consisting of 154 compartments.
According to the book ‘Keo Pagoda’ published in 1985, the authors wrote: "Saying that the entire Keo Pagoda built during the Le Trung Hung dynasty is still almost intact today is talking about the main architectural works such as Three-gate, Bell Tower, Buddla Pagoda, and Holy Temple, not to mention the auxiliary works such as the hermitage and the stele house that were damaged during the French colonial era”. At the same time, the authors determined that currently (i.e in 1985) "the entire remaining architecture of Keo Pagoda comprises 17 buildings and 128 compartments". But when it comes to Three-gate, Buddha Pagoda, Holy Temple, and Bell Tower, they only mentioned 10 buildings and did not specify the specific number of compartments.
In the book ‘Keo Pagoda’ published in 1995, the authors determined that "the pagoda originally had a total of 21 rows with 154 compartments", but based on the number of columns, Keo Pagoda currently has 102 compartments, including the bell tower, which is also counted as a compartment. Compared to the stone stele, this means there are still 52 compartments missing. These rooms may have been lost after renovations". But when the author compiled the statistics, the main architectural works of Keo Pagoda consist of only 11 buildings with a total of 102 compartments.
In fact, from 1985 to 1995, the main architectural works of Keo Pagoda remained unchanged, so the authors stating the difference in the number of buildings and compartments was due to counting and determining the number of buildings and compartments of the auxiliary works (the ‘Keo Pagoda’ Book published in 1985 identified 17 buildings, 12 compartments; the ‘Keo Pagoda’ Book published in 1995 identified 11 buildings, 102 compartments).
Studying the stone stele, published books and doing research directly at the site, we found out that: the architectural works of Keo Pagoda are still intact in terms of the number of buildings and compartments, with the main architectural works comprising 12 buildings, 102 compartments, and the auxiliary architectural works comprising 4 buildings (newly renovated and built), 24 compartments.
Main architectural works of Keo Pagoda (12 buildings, 102 compartments)
1. Three-external gates: 3 compartments
2. Three-inner gates: 3 compartments
Buddha Pagoda: 3 buildings
3. Ong Ho Hall: 7 compartments
4. Ong Muong Hall: 3 compartments
5. Three Treasures Pagoda: 3 compartments
Holy Temple: 4 buildings
6. Gia Roi Hall: 5 compartments
7. Incense Burning Hall: 5 compartments
8. Hau Cung Hall: 3 compartments
9. The Upper Hall: 3 compartments
10. The Bell Tower: 1 compartment (if considering a floor as a compartment,then the bell tower has 4 compartments)
11. The East Corridor: 33 compartments
12. The West Corridor: 33 compartments
All in all, the total architectural works of Keo Pagoda consist of 16 buildings and 126 compartments (if the bell tower is counted as 4 compartments, it can be said that there are 16 buildings and 129 compartments).
The towers and compartments are arranged in proportion in a vertical axis- Divine Road:
Near the foot of the Red River dike in front of the relic site is a grassy yard of nearly 300m². Behind the yard is a rock-paved one, then Three-external gates. Behind Three-external gates is a rectangular lake, and behind the lake is the interior area. The first structure of the interior area is Three-inner gates, followed by the second grassy yard, followed by the Buddha Pagoda, followed by a small brick-paved yard, followed by Gia Roi Temple and the Holy Temple, followed by another small brick-paved yard, and then the bell tower. The bell tower is placed at the end of the Divine Road.
Symmetrically on both sides of the Shinto road (the architectural works along the vertical axis mentioned above) are the East Corridor and West Corridor.
Each corridor consists of 33 compartments, arranged in the shape of the letter L; the end of the two L-shaped corridors embraces the bell tower, combined with the three-inner gates and the front fence forming a closed rectangle. Therefore, the architecture that surrounds all the architectural works of Keo Pagoda including Three-inner gates, the East corridor and West one and the bell tower, forms the shape of the Chinese word "Nation" (国); length: 99.1m, width: 40.1m, area: 3974m². Inside that ‘nation-letter’-shaped architecture is the Buddle Pagoda and the Holy Temple, arranged in the shape of the letter "Cong" (工), so the interior area of Keo Pagoda is called "noi cong ngoai quoc".
Surrounding the interior area are three large lakes. The southern lake in front of the three-inner gates and behind the three-external gates is a horizontal rectangle with a length of 111m, a width of 33.5m, and an area of 3668m². The lake behind the East corridor is a vertical rectangle with a length of 115m, a width of 32.3m, and an area of 3714m². The lake behind the West corridor is a vertical rectangle with a length of 115m, a width of 33.86m, and an area of 3894m².
Keo Pagoda's architecture is a complex of many structures and these structures are reflected on the water surface of the three lakes. This structure style is called ‘ thuong gia ha tri’ (above is the house, below is the river), which adds to the beauty, creating a fresh, poetic appearance for Keo Pagoda.
In addition to the main architectural works mentioned above, behind the bell tower there are also auxiliary works such as: monk dormitories, guesthouses, and the tomb tower.
Outside the pagoda are auxiliary works such as: areas for the temple management board., parking area, and restrooms.
In this profile, we describe the main architectural works along the Divine Road from outside to inside: three-external gates, Three-inner gates, Buddle Pagoda, Gia Roi Temple and Holy Temple, the bell tower, along with the East corridor and the West one and briefly describe the auxiliary works.
!["[KTMH] Trailer | WHAT TO DO TO MAKE SUMMER HOLIDAYS MORE MEANINGFUL?"](https://i3.ytimg.com/vi/s0VUGa1v6uw/maxresdefault.jpg)



