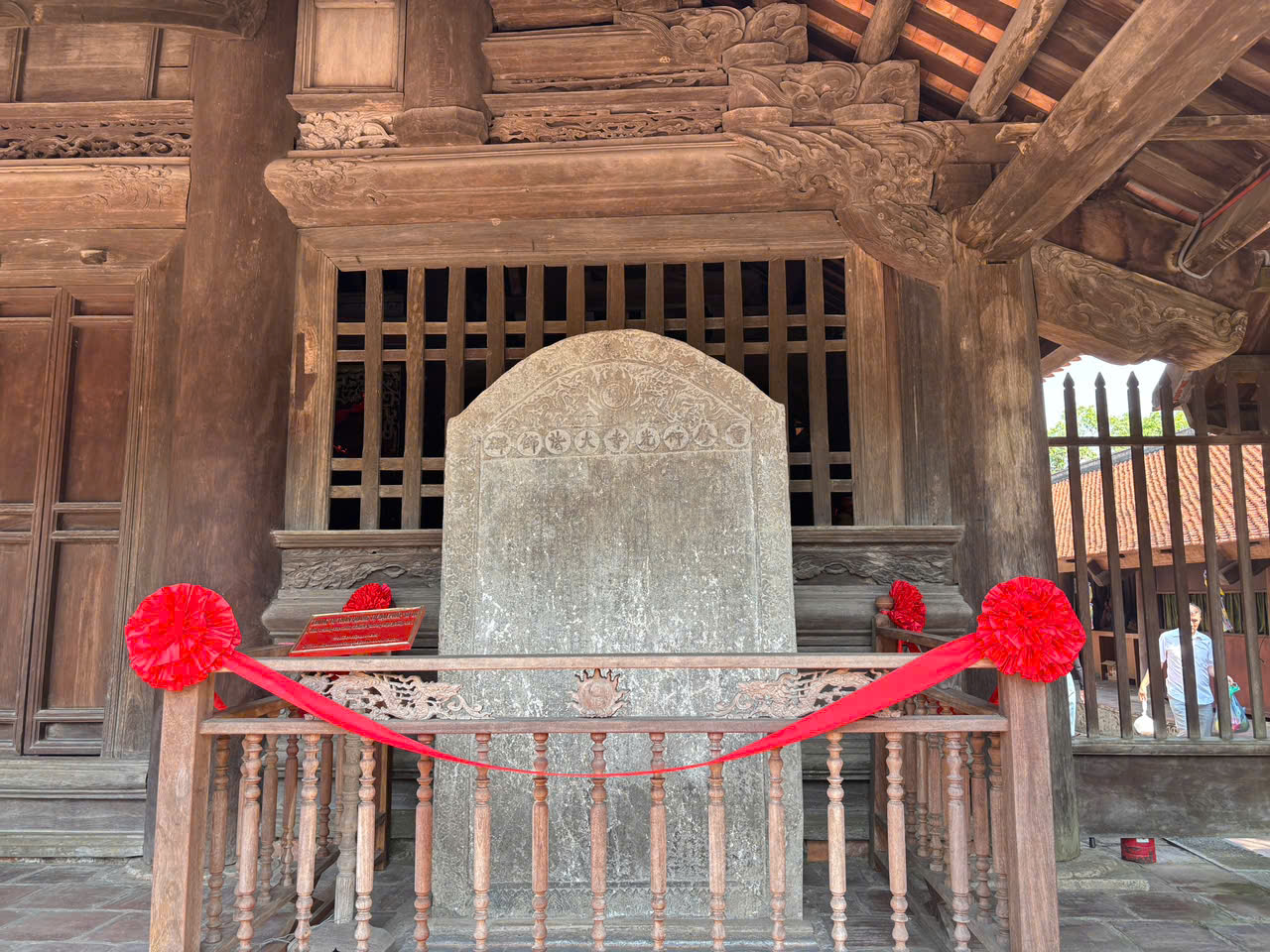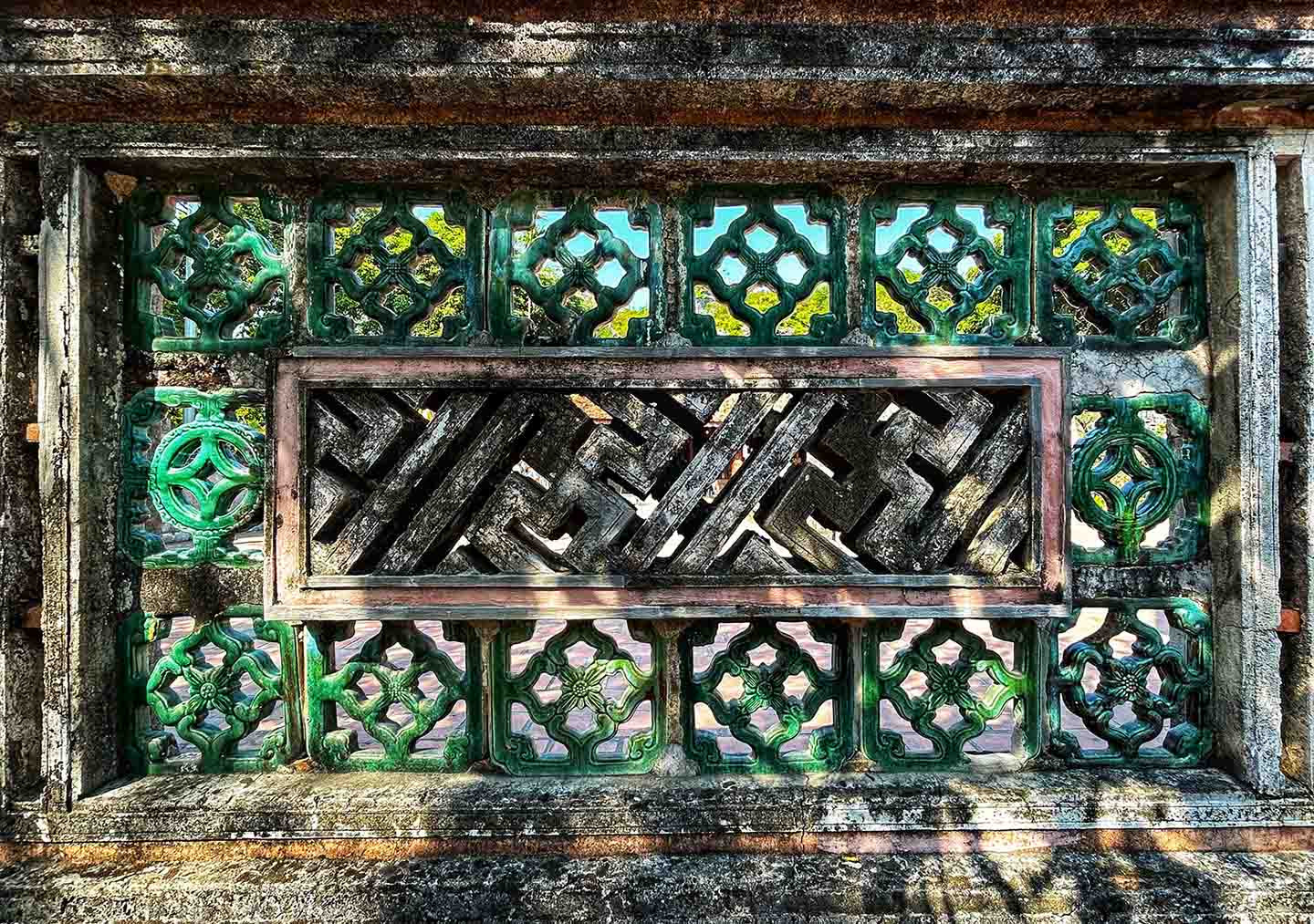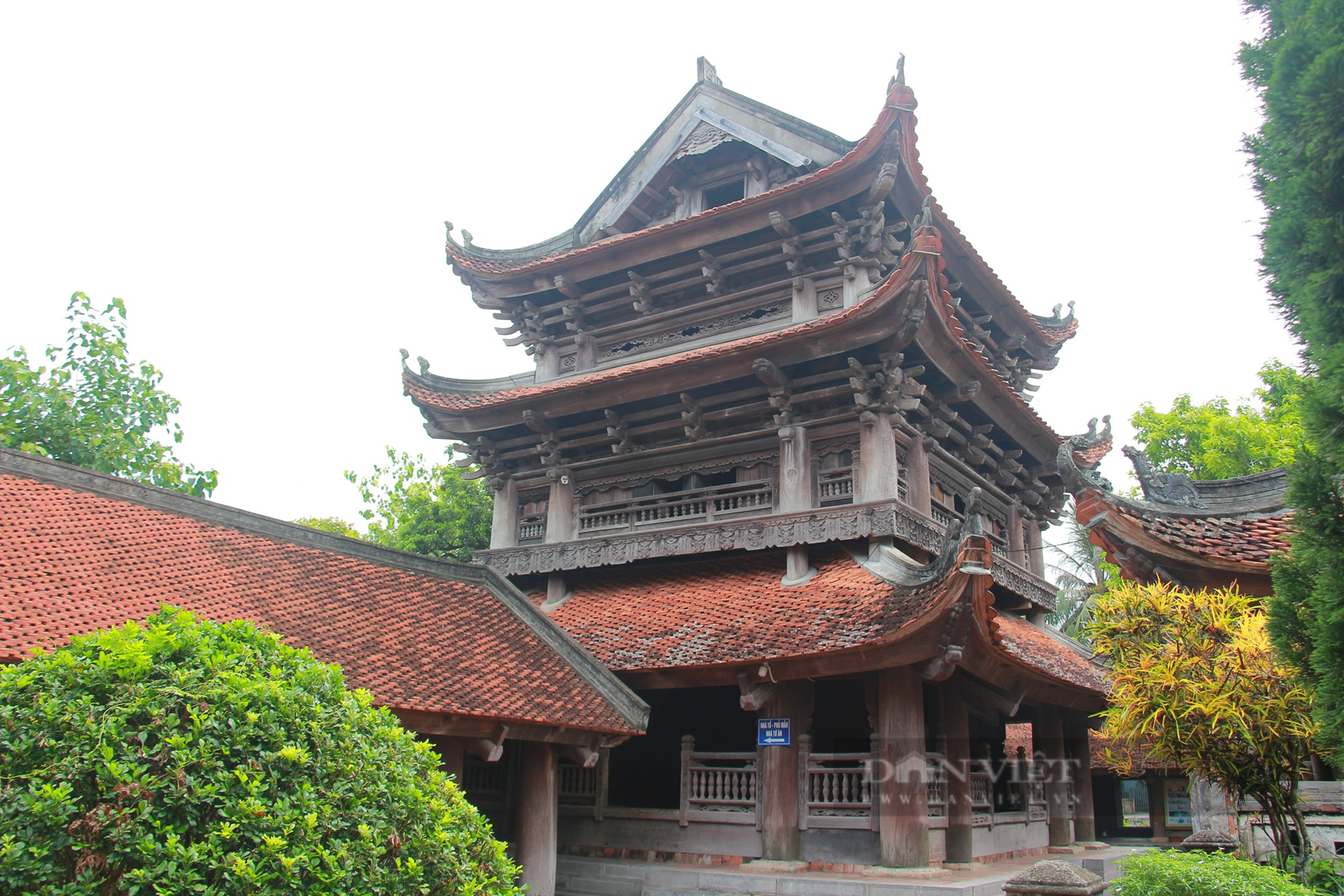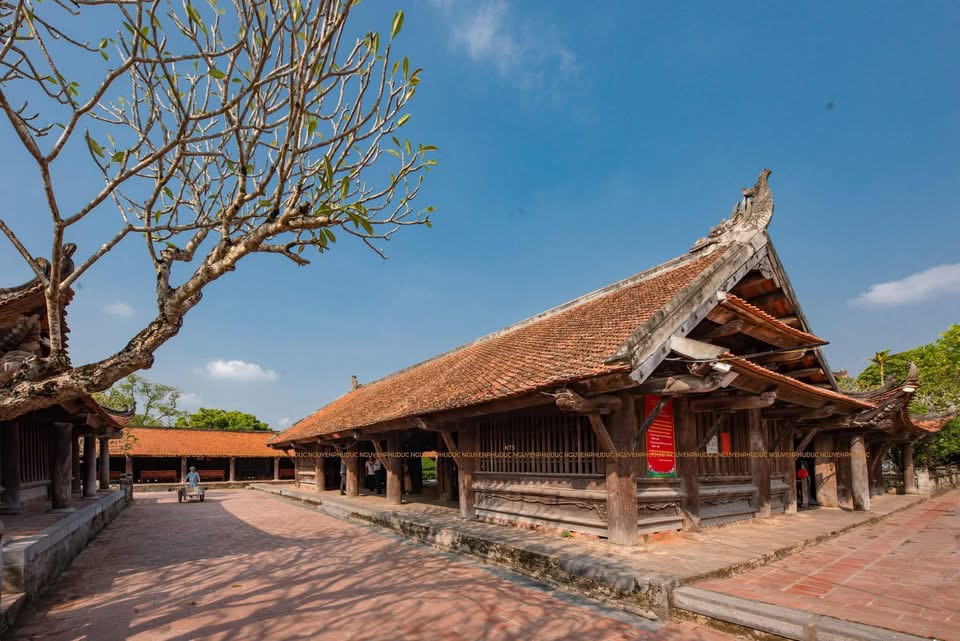Because the worship of Keo Pagoda is to first worship Buddha and then worship Saint, there is a pagoda area to worship Buddha, and there is a temple area to worship Saint. So the buildings in front are called Buddha Pagoda, and the buildings in the back are called Holy Temple.
The Buddhist temple was built with a ground plan in the shape of the letter "Nation" (1). It consists of 3 buildings with 13 compartments; the first building is called Ho Pagoda (also called Ong Ho Pagoda), the second building is the Ong Muong court, and the third building is Tam Bao Pagoda.
In front of the pagoda is a yard 23.85m wide, 46.5m long; in the center of the brick yard is a grass yard (15.25m wide, 39.5m long) surrounded by four rows of areca trees. The remaining surrounding area is paved with bricks to become the backyard of the three inner gates and the front yard of the Buddha Pagoda; on both sides are corridors to go inside the interior area.
Ong Ho Pagoda
The building is built in the style of a ship with a curved roof (the roof is curved at four edges); the building consists of 7 compartments (with almost equal width); each compartment is 3.5m wide; with a total length of 26.10m, width (depth) of 11.01m (of which the front porch is 3.6 m, the back porch is 1m, and the inside of the building is 6.41m); a height of 7.07m. The roof is covered with fish-tail tiles; the edge of the ridge is decorated with a dragon swallowing a large edge; at the curved edge are decorated with two lions facing each other; the four corners of the ridge are decorated with cloud patterns with two curved cloud strips rising up.
The architecture of the building is entirely made of wood; there are no surrounding brick walls but a system of planks, with silk, upper and lower thresholds.
The frame architecture of the building consists of 6 trusses and 2 dovetail trusses; each truss has 4 column bases. The main column is 4.2m high, 1.6m in circumference, and 51cm in diameter. The sub-column is 2.9m high, 1.6m in circumference, and 50cm in diameter. The columns are placed on rectangular stone bases 10cm high, 66x66cm in side.
The truss systems are connected by a system of upper and lower longitudinal beams. The truss system of Ho Pagoda is in the "semi-transmission" style; the roof trusses are made in the style of overlapping beams and braces. The forward armpit is a beam connecting from the main column to the porch column; the rear armpit is a beam that connects to the tube (so it is called "semi-transmission").
The court is wide, with a projection 32cm high from the ground, 3.6m wide, and 26.10m long. The porch of the court is 3.6m wide because the door system of this court is not located on the outside with the sub-column, but the door system is recessed inside the main pillar system (commonly called "flipped"). Therefore, with the large and majestic architectural frame, the way of flipping the porch has created a wide porch of the court along with the large door, creating a very spacious, airy feeling and also enhancing the massive and majestic scale of the Pagoda.
On the porch of the two side rooms are two large stone steles, one of which is engraved in the fourth year of Duc Long (1632); the content of the stele talks about the construction pagoda.
The building has 5 sets of doors for 5 compartments (two end compartments do not have doors); the threshold system is 0.45m high from the ground level.
Each door set is 2.15m high, 2.45m wide, and has 6 panels. The panels are made in the style of a revolving foot.
The two side compartments have no doors but have four overlapping thresholds, up to 1.34m high, on which are windows with bars.
Carved on architectural frames
The system of the station's railings is very elaborate; the corner railings are stylized into dragon-shaped leaves or carved with dragons and phoenixes. The carvings are strong and elegant. The windbreak system above the door is carved with dragon and turtle panels, carved with dragon nests, dark dragons, dragons in groups, dragons flying in the clouds, and dragons playing with a mythical animal in Vietnamese culture, a combination of qilin (or lion) and dog and crocodiles. Many windbreaks are carved with water wave patterns rolling into vines, rolling up like waves. The waves roll into chrysanthemums, lotus flowers, and the shape of bats in the stylized "Five blessings come to the door" style. The windbreak panels of the back of the temple are carved with the four sacred animals; the carvings are exquisite and very beautiful.
There are 4 rafter heads of the two sets of middle trusses; each rafter head is 70cm long, carved with dragons, big, strong dragon heads, round eyes glaring back, sharp fangs like spears, a mouth holding a pearl, beards intertwined, and mane hair flowing backwards like a flying dragon with very sophisticated and vivid carving technique.
.jpg)
.jpg)
Worship at Ho Pagoda
It is called Ho Pagoda (the antechamber) because the two side compartments of this building worship two great Dharma protectors; one encourages good, the other punishes evil; next to each Dharma protector are two diamond statues.
The two compartments on the back of Ho Pagoda have s, shrines, and statues: one side worships Mr. Hoang Nhan Dung and Mr. Nguyen Van Tru (the architect of the pagoda); the other side worships Mrs. Trinh Thi Ngoc Tran (the princess); and Lai Thi Ngoc Le (Hoang Nhan Dung’s wife) is the chairman and the believers who built the pagoda.
On each side of the , there is a pedestal to worship the Ten Kings of Hell; these two s turn their backs to each side, facing each other; each has 5 statues.
Ong Muong Court
Ong Muong Court is the building connecting Ho Pagoda with Tam Bao Pagoda.
From Ong Ho Pagoda to Ong Muong Court is separated by a door system consisting of 3 sets of doors: the middle door and two side doors. The door set has a threshold 45cm high from the ground. The middle door set is 2.65m long, 1.78m high, and has 6 panels. The doors are closed in the upper-double-panel, lower-panel style. The middle door is almost completely closed. Traveling from Ong Ho Pagoda to Ong Muong Court and vice versa is done by using the two side doors. The two side doors are 1.78m high and 0.97m wide; each door has two wings; the doors are made in the upper-double-panel, lower-panel style.
The architecture of the building is entirely made of wood; there are no surrounding brick walls but a system of planks with silk panels; there are upper and lower thresholds.
The two sides of the panel system of the Ong Muong building have 4 side doors (each side has 2 doors carved in the first and third compartments). Each door set has a threshold system of 0.45m high, 1.45m high, and 0.6m wide; the door is made in the style of a rotating foot. These four doors are the entrances to the two left and right corridors (porch) outside the Ong Muong Court. Adjacent to these two corridors are two small gardens. The rectangular garden runs along the Ong Muong Court with a length of 15.45m, a width of 3.25m; an area of 50 m2. The garden has two flower walls surrounding it, with perforated flower wall bricks, glazed in many different colors. In the garden, many types of flowers and ornamental plants are grown.
Ong Muong Court consists of 3 compartments with a length (depth) of 9m; each compartment is 3m, the width is 7m, and each side of the porch is 1m. The roof is covered with fish-tail tiles.
The frame architecture of the Ong Muong Court consists of 4 trusses; each truss has 4 column bases; the main column is 3.6m high; 1.35m in circumference, and 42cm in diameter. The sub-column is 2.2m high; 1.25m in circumference; 40cm in diameter. The columns are placed on a stone base with a 15cm high edge, 55 x 55cm in size. The trusses are connected by upper and lower longitudinal beams (the 2 trusses in the front and back of the building are connected to the Ho Pagoda and Tam Bao Pagoda by a system of corner trusses, creating an overall frame architecture of all 3 buildings).
The truss system is made in the style of an upper gong rack with a lower overlapping eavesbeam. The eaves here are placed perpendicular to the sub-columns; to support the outer eaves head to support the roof, the craftsman built an additional row of eaves columns.
Carving on the architectural frame of the Ong Muong Court
The front brace system of the bamboo tube door is arranged together to form a flower platform. The pattern of rolling clouds and leaves intertwines like a continuous panel of rolling clouds and leaves. The four central panels create a large phoenix. The crest and beak are raised high like a stylized lotus pistil. The wings are spread wide like two fans, with feathers overlapping each other. The phoenix is half perched, half flying. The beams and rafters are made of smooth, polished lines, giving it an elegant appearance.
Worship at the Ong Muong Court
In the central compartments an ; this is an ancient from the Le Dynasty. On top is an incense bowl to worship the community.
In the third room (the innermost compartment of the Ong Muong Court), there are two Buddha statues on both sides, with their backs against the wall and their faces facing outwards. The two statues face each other. These are two statues of the Eighteen Arhats; each side worships five deities (in the Tam Bao Court, there are also two statues; each side worships four deities).
Tam Bao Court
The Tam Bao Court is built in the style of a thatched roof; the roof is curved at four edges and roofed with fish-tail tiles. The four corners of the roof are decorated with cloud patterns with two curved cloud strips rising up. The Tam Bao Palace consists of three compartments, 9m long (width), each 3m, 6.88m wide (depth), and 6.4m high. Outside there are three corridors; the two front sides are 1.2m wide; the back is 0.8m wide.
The architecture of the building is entirely made of wood; there are no surrounding brick walls but a system of planks with silk upper and lower thresholds.
The architectural framework of the building consists of 2 main trusses and 2 pigeon-shaped trusses; each truss has 4 column bases. The main column is 3.78m high, 1.38m in circumference, and 44cm in diameter. The sub-column is 2.58m high, 1.28m in circumference, and 44cm in diameter. The columns are placed on stone column bases 15cm high, 55x55cm in side.
The truss sets are connected by upper longitudinal beams. The middle truss set is made in the upper gong style, lower beam overlapping beam. The side truss set is made in the eaves-slab style.
.jpg)
Worship at Tam Bao Pagoda.
The Tam Bao Pagoda has statues arranged in layers. The Three Deities of the Three Worlds sit on a lotus platform covered in silver and gold. The Amitabha statue is gilded and sparkling. The statues of Quan An and Quan Am sit on mountains, their faces white and rosy, their robes bright red.
The golden dragon statue of Sakya is in the middle of the cave. The statues of the ten kings of hell are majestic. The two rows of arhat statues are in harmony.
The majestic golden letters hang on the Buddhist flags. The parallel sentences are hung on both rows of pillars. All create a solemn "zen" scene.
!["[KTMH] Trailer | WHAT TO DO TO MAKE SUMMER HOLIDAYS MORE MEANINGFUL?"](https://i3.ytimg.com/vi/s0VUGa1v6uw/maxresdefault.jpg)



